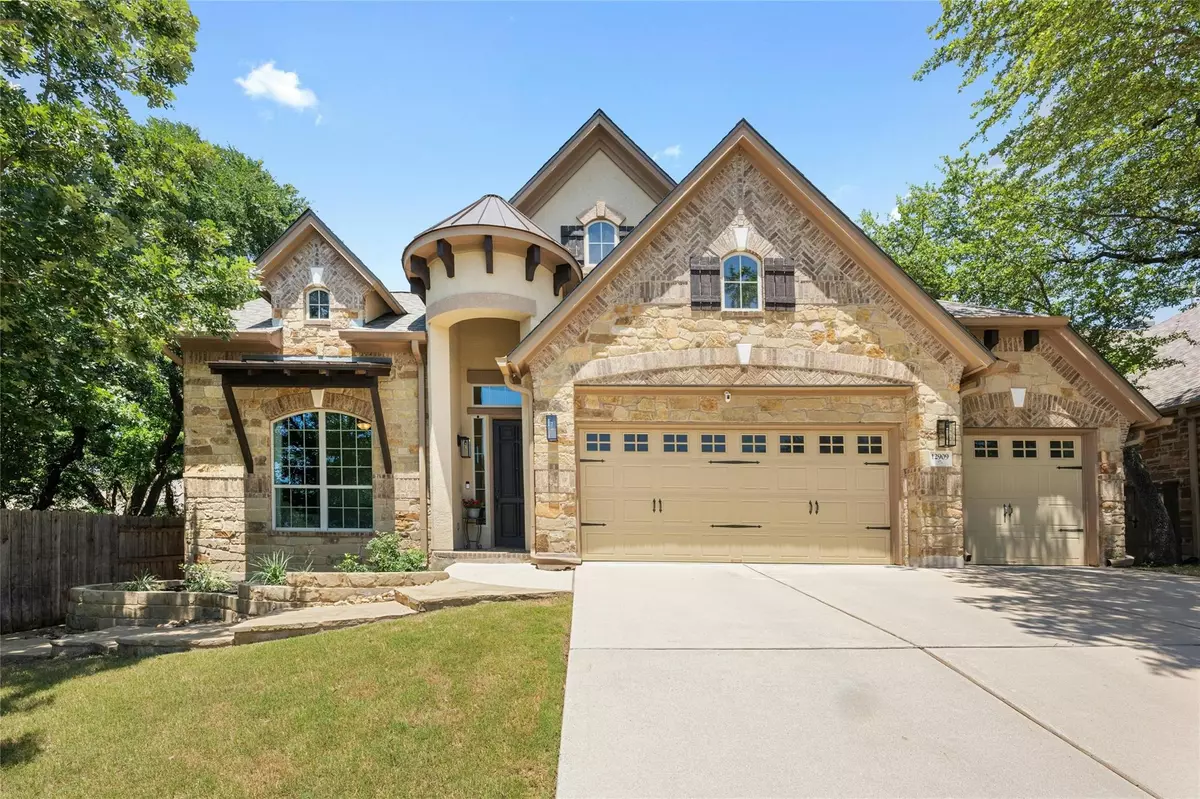$839,000
For more information regarding the value of a property, please contact us for a free consultation.
12909 Bismark DR Austin, TX 78748
4 Beds
4 Baths
2,831 SqFt
Key Details
Property Type Single Family Home
Sub Type Single Family Residence
Listing Status Sold
Purchase Type For Sale
Square Footage 2,831 sqft
Price per Sqft $296
Subdivision Bridges Of Bear Creek Ph 2 Se
MLS Listing ID 6251361
Sold Date 07/17/24
Bedrooms 4
Full Baths 3
Half Baths 1
HOA Fees $29/ann
Originating Board actris
Year Built 2013
Annual Tax Amount $11,719
Tax Year 2023
Lot Size 0.333 Acres
Property Description
Taking Back up offers! Nestled in the desirable Bridges of Bear Creek community in Austin, Texas, this exquisite one-story residence boasts an impressive 4 bedrooms, 3 1/2 bathrooms, media room and a multitude of luxurious features that are sure to exceed your expectations.
Upon arrival you'll admire the timeless architecture that features a mixture of stone and stucco, impressive turret and three car garage. Upon entering the home, you'll be greeted by a spacious hall with art niches and formal dining room. The open family room will grab your attention with a concrete gas fireplace, perfect for cozying up on chilly evenings. The gourmet kitchen is a true showstopper featuring quartz counters, built-in s/s appliances, pendant lighting, island and five-burner stove and breakfast nook.
For entertainment enthusiasts, the media room is a must-see! You'll love the low maintenance wood flooring, designer lighting and ceiling fans, all new paint, NEW Roof, new Water heater, wood accents walls.
The spacious bedrooms, each with ample closet space, are complemented by fully remodeled bathrooms that feature seamless glass, designer tile, cabinetry & mirrors. The primary suite and bathroom are a true retreat, complete with a freestanding bathtub, separate dual head shower and huge walk in closet.
For those who love to cook and entertain, the expansive backyard and outdoor living space is a true oasis. Complete with a built-in BBQ, sink, beer tap (yes!!!), fridge, TV, ceiling fans, large deck, Cowboy pool, fire pit, lots mature oak trees, oversized yard with lush green grass and low maintenance artificial grass mixed in with a putting green and storage building for all of your gear and more! You'll have everything you need to live life to the fullest in this beautiful Texas home.
Don't miss out on the opportunity to make this incredible property yours. Schedule a showing today and experience the timeless appeal of this stunning one-story home in Austin, Texas.
Location
State TX
County Travis
Rooms
Main Level Bedrooms 4
Interior
Interior Features Breakfast Bar, Ceiling Fan(s), Entrance Foyer, Kitchen Island, Multiple Dining Areas, Multiple Living Areas, Open Floorplan, Primary Bedroom on Main, Walk-In Closet(s)
Heating Central
Cooling Central Air
Flooring Laminate
Fireplaces Number 1
Fireplaces Type Gas
Fireplace Y
Appliance Dishwasher, Disposal, Exhaust Fan, Microwave, Gas Oven, Water Heater
Exterior
Exterior Feature Gas Grill
Garage Spaces 3.0
Fence Wood
Pool None
Community Features None
Utilities Available Underground Utilities
Waterfront Description None
View None
Roof Type Composition
Accessibility None
Porch Covered, Rear Porch
Total Parking Spaces 5
Private Pool No
Building
Lot Description Curbs, Sprinkler - Automatic, Sprinkler - In-ground, Trees-Large (Over 40 Ft), Many Trees, Trees-Moderate
Faces West
Foundation Slab
Sewer Public Sewer
Water Public
Level or Stories One
Structure Type Masonry – All Sides,Stone Veneer
New Construction No
Schools
Elementary Schools Baranoff
Middle Schools Bailey
High Schools Bowie
School District Austin Isd
Others
HOA Fee Include Common Area Maintenance
Restrictions Deed Restrictions
Ownership Common
Acceptable Financing Cash, Conventional, VA Loan
Tax Rate 1.8092
Listing Terms Cash, Conventional, VA Loan
Special Listing Condition Standard
Read Less
Want to know what your home might be worth? Contact us for a FREE valuation!

Our team is ready to help you sell your home for the highest possible price ASAP
Bought with Let's Move Austin LLC


