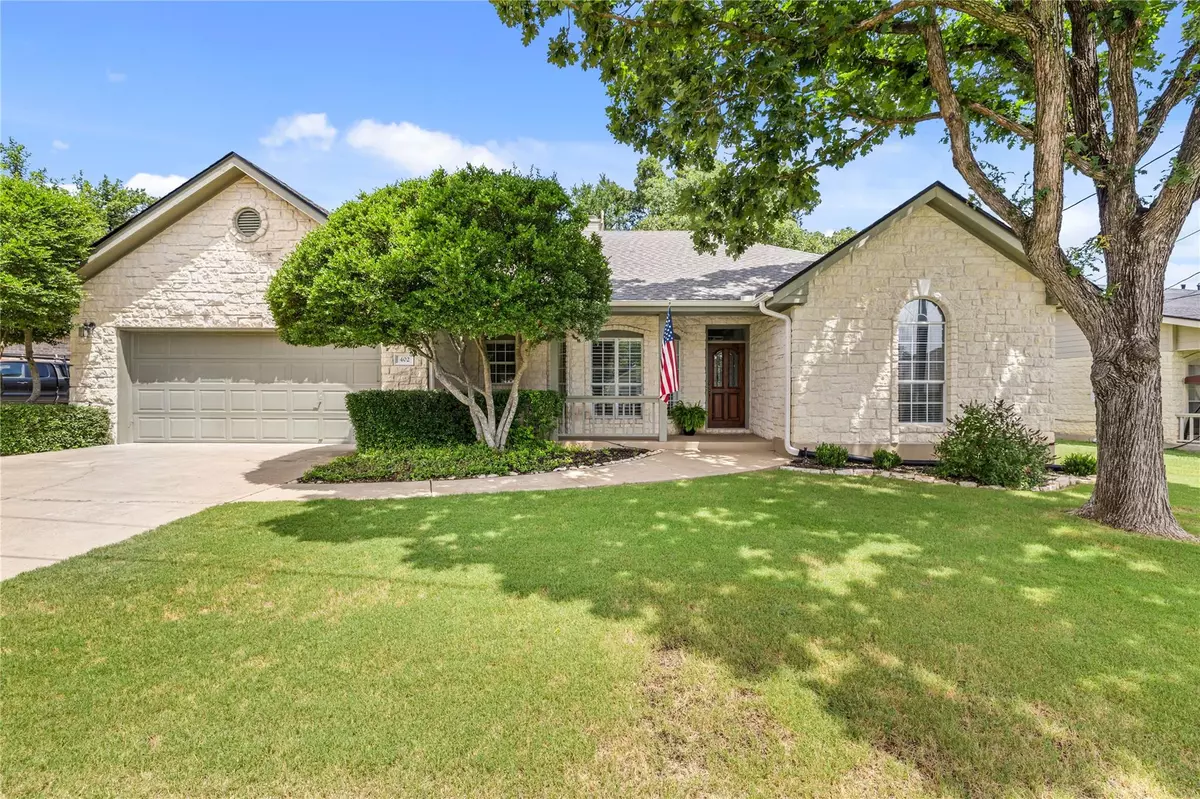$400,000
For more information regarding the value of a property, please contact us for a free consultation.
402 Susana DR Georgetown, TX 78628
3 Beds
2 Baths
1,798 SqFt
Key Details
Property Type Single Family Home
Sub Type Single Family Residence
Listing Status Sold
Purchase Type For Sale
Square Footage 1,798 sqft
Price per Sqft $211
Subdivision Sierra Vista Sec 02
MLS Listing ID 8501980
Sold Date 07/19/24
Bedrooms 3
Full Baths 2
Originating Board actris
Year Built 1994
Annual Tax Amount $6,652
Tax Year 2024
Lot Size 8,163 Sqft
Property Description
Beautiful single story home in desirable Sierra Vista convenient to IH35 and downtown Georgetown. 2 blocks from Tippit Middle School. Fully landscaped white limestone home has a covered front porch and a backyard oasis that includes a covered patio and large shaded deck for year-round outdoor entertaining. This Bobby Fredrickson custom home is not a “cookie cutter” home, it has many architectural angles plus 2 bay windows that create interesting rooms and views. The living room centers around a remote controlled gas log fireplace with a beautiful mantel, surround and built-in shelves. 2 dining areas, formal at front of home and a breakfast area with view of garden and pond. Kitchen is bright and airy with white painted cabinets and black granite countertops. Large laundry room also has white cabinets and black granite, plus a sink and a built-in ironing board. Primary bedroom has tray ceiling and 2 closets. The on-suite bath boosts both garden tub and a separate walk-in shower. This home is truly a gem! New roof March 2024. No HOA.
Location
State TX
County Williamson
Rooms
Main Level Bedrooms 3
Interior
Interior Features Bookcases, Breakfast Bar, Built-in Features, Ceiling Fan(s), Tray Ceiling(s), Chandelier, Granite Counters, Crown Molding, Gas Dryer Hookup, Multiple Dining Areas, Pantry, Primary Bedroom on Main, Soaking Tub, Storage, Two Primary Closets, Walk-In Closet(s), Washer Hookup
Heating Fireplace(s), Natural Gas
Cooling Central Air, Electric
Flooring Carpet, Tile
Fireplaces Number 1
Fireplaces Type Gas Log, Living Room
Fireplace Y
Appliance Dishwasher, Disposal, Gas Cooktop, Microwave, Double Oven, Free-Standing Refrigerator, Stainless Steel Appliance(s), Water Heater, Water Softener Owned
Exterior
Exterior Feature Gutters Partial
Garage Spaces 2.0
Fence Chain Link, Wood, Wrought Iron
Pool None
Community Features Cluster Mailbox
Utilities Available Cable Available, Electricity Connected, Natural Gas Connected, Phone Available, Sewer Connected, Water Connected
Waterfront Description None
View Neighborhood
Roof Type Composition
Accessibility See Remarks
Porch Covered, Deck, Front Porch
Total Parking Spaces 4
Private Pool No
Building
Lot Description Level, Sprinkler - In-ground, Trees-Medium (20 Ft - 40 Ft), Trees-Moderate
Faces South
Foundation Slab
Sewer Public Sewer
Water Public
Level or Stories One
Structure Type Cement Siding,Stone Veneer
New Construction No
Schools
Elementary Schools Wolf Ranch Elementary
Middle Schools James Tippit
High Schools East View
School District Georgetown Isd
Others
Restrictions City Restrictions
Ownership Fee-Simple
Acceptable Financing Cash, Conventional, FHA, Texas Vet, VA Loan
Tax Rate 1.7982
Listing Terms Cash, Conventional, FHA, Texas Vet, VA Loan
Special Listing Condition Standard
Read Less
Want to know what your home might be worth? Contact us for a FREE valuation!

Our team is ready to help you sell your home for the highest possible price ASAP
Bought with Beacon Pointe Realty


