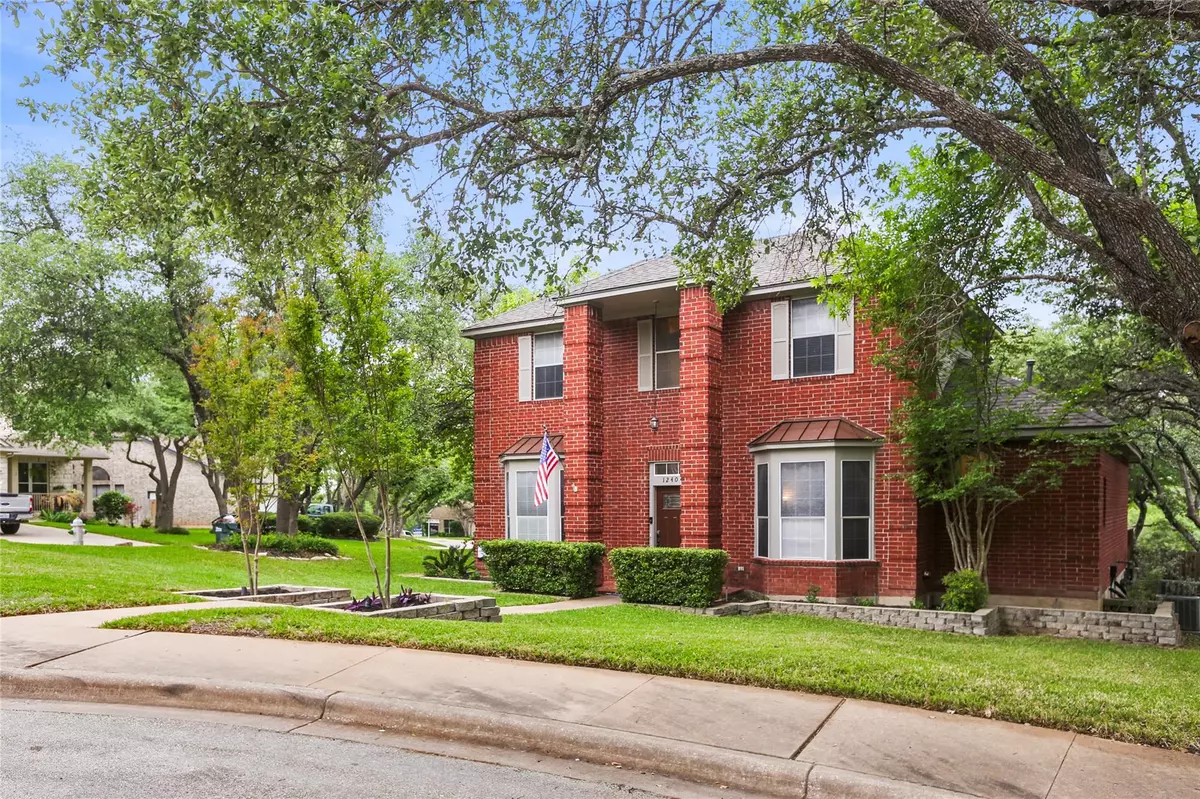$587,000
For more information regarding the value of a property, please contact us for a free consultation.
12404 Von Herff CT Austin, TX 78732
4 Beds
3 Baths
2,451 SqFt
Key Details
Property Type Single Family Home
Sub Type Single Family Residence
Listing Status Sold
Purchase Type For Sale
Square Footage 2,451 sqft
Price per Sqft $239
Subdivision Steiner Ranch Phs 1 Sec 1
MLS Listing ID 4801086
Sold Date 08/01/24
Bedrooms 4
Full Baths 2
Half Baths 1
HOA Fees $85/ann
Originating Board actris
Year Built 1990
Tax Year 2023
Lot Size 10,890 Sqft
Property Description
***NEW INTERIOR PAINT THROUGHOUT, NEW UPSTAIRS CARPET ***This beautiful home located on a cul-de-sac lot in the highly sought after Steiner Ranch community, has much to offer. From multiple living areas, high ceilings, a wood burning fireplace and an abundance of natural lighting throughout, this home is great for entertaining guests. The private backyard, backs up to the greenbelt with a large deck, that is a must have for summer BBQ's and gatherings. BRAND NEW roof just installed March 2024. Full exterior paint done in 2023. New garage door opener w/security camera and app. Fire escape-ladders have been added on upstairs windows with fire extinguishers. Sprinkler system in yard. Fresh landscaping has been done to the front yard. Grass will be laid in the back where pictures show it is bare in the backyard this week. As residents of the Steiner Ranch community, you will enjoy 3 community centers with multiple pools, lake access, multiple parks, dog park, playgrounds, tennis courts, soccer field, hiking trails and a waterfront Lake Club on Lake Austin. With only a short drive to downtown Austin, top rated schools (walking distance of both elementary and middle school) and lots of local nearby restaurants and shopping centers, these are just some of the many benefits you will get living in this area. Don't miss out, this home is a MUST SEE!!
Location
State TX
County Travis
Rooms
Main Level Bedrooms 1
Interior
Interior Features Ceiling Fan(s), High Ceilings, French Doors, Multiple Dining Areas, Multiple Living Areas, Pantry, Primary Bedroom on Main, Storage, Walk-In Closet(s)
Heating Central
Cooling Central Air
Flooring Carpet, Wood
Fireplaces Number 1
Fireplaces Type Family Room, Wood Burning
Fireplace Y
Appliance Built-In Oven(s), Dishwasher, Disposal, Microwave
Exterior
Exterior Feature Private Yard
Garage Spaces 2.0
Fence Privacy, Wood
Pool None
Community Features BBQ Pit/Grill, Clubhouse, Conference/Meeting Room, Courtyard, Curbs, Dog Park, Golf, Kitchen Facilities, Lake, Park, Pet Amenities, Picnic Area, Playground, Pool, Sidewalks, Tennis Court(s), Walk/Bike/Hike/Jog Trail(s
Utilities Available Electricity Available, Natural Gas Available
Waterfront Description None
View Neighborhood, Park/Greenbelt, Trees/Woods
Roof Type Composition
Accessibility None
Porch Deck, Enclosed
Total Parking Spaces 4
Private Pool No
Building
Lot Description Corner Lot, Cul-De-Sac, Curbs, Front Yard, Landscaped, Sprinkler - In-ground, Trees-Large (Over 40 Ft)
Faces South
Foundation Slab
Sewer Public Sewer
Water MUD
Level or Stories Two
Structure Type Masonry – Partial
New Construction No
Schools
Elementary Schools Steiner Ranch
Middle Schools Canyon Ridge
High Schools Vandegrift
School District Leander Isd
Others
HOA Fee Include Common Area Maintenance,Trash
Restrictions See Remarks
Ownership Fee-Simple
Acceptable Financing Cash, Conventional, FHA
Tax Rate 1.9272
Listing Terms Cash, Conventional, FHA
Special Listing Condition Standard
Read Less
Want to know what your home might be worth? Contact us for a FREE valuation!

Our team is ready to help you sell your home for the highest possible price ASAP
Bought with Compass RE Texas, LLC


