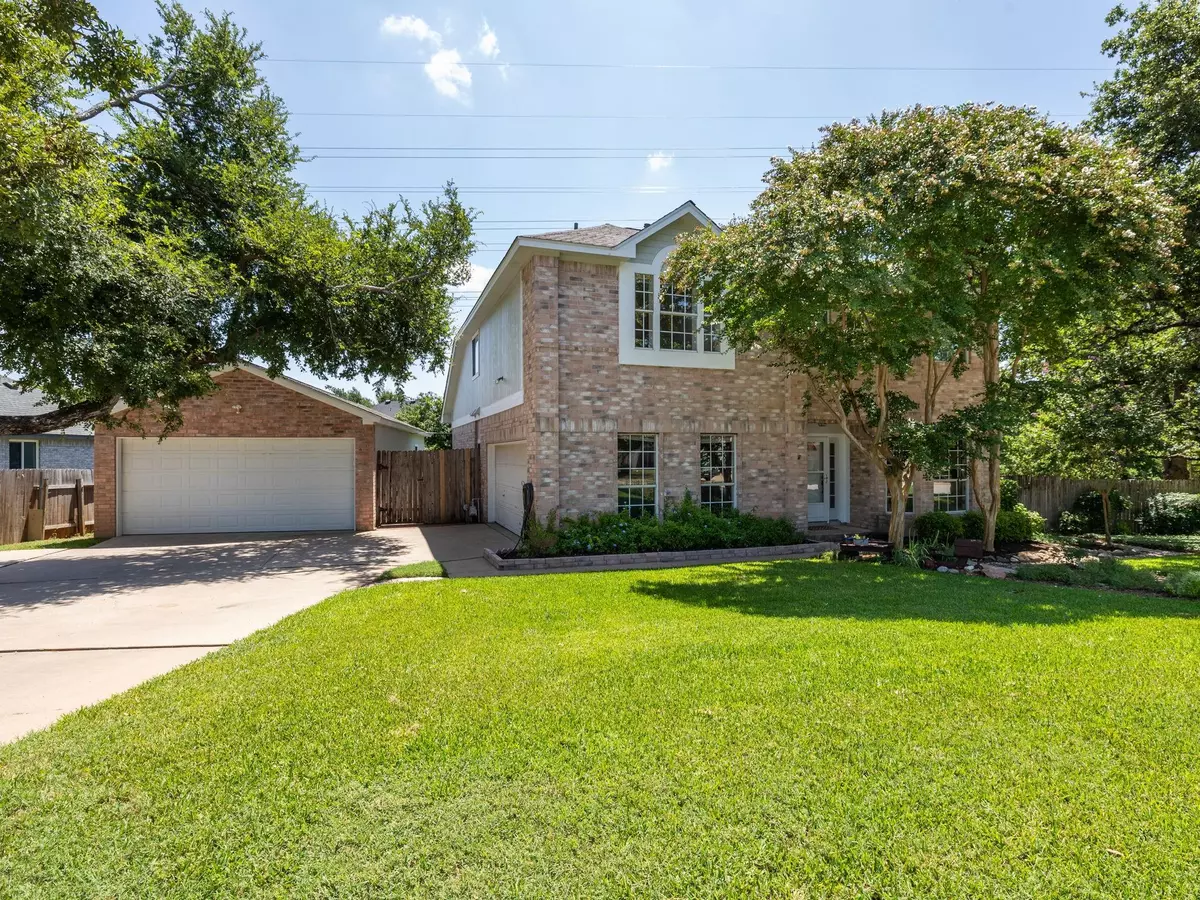$595,000
For more information regarding the value of a property, please contact us for a free consultation.
1905 Chaparral DR Round Rock, TX 78681
4 Beds
3 Baths
2,564 SqFt
Key Details
Property Type Single Family Home
Sub Type Single Family Residence
Listing Status Sold
Purchase Type For Sale
Square Footage 2,564 sqft
Price per Sqft $232
Subdivision Woods Sec 02 Amd
MLS Listing ID 9715670
Sold Date 08/09/24
Bedrooms 4
Full Baths 2
Half Baths 1
HOA Fees $29/mo
Originating Board actris
Year Built 1992
Annual Tax Amount $8,064
Tax Year 2024
Lot Size 0.776 Acres
Property Sub-Type Single Family Residence
Property Description
This place is a BIG deal! A Big House with bright, Big Rooms, Big Garages, and a Big Yard with Big Trees! This 2-story, 2564 SqFt home is located on the largest lot in The Woods neighborhood of Round Rock. It has a lovely wooden deck overlooking your very own backyard park with plenty of shade from giant oaks, a landscaped playground area, lots of green space, a garden area, and greenhouse. This spacious home, abounding with storage, has two garages: one attached two-car garage and another detached oversized two-car garage with a sizable workshop/ flex room. Three bedrooms, a bathroom, and a large loft comprise upstairs, while downstairs hosts a bright kitchen and dining area, an inviting living room with a gas log fireplace, and a great primary bedroom. Schedule a showing to get a look at the BIG picture and see how truly fantastic this home is!
Location
State TX
County Williamson
Rooms
Main Level Bedrooms 1
Interior
Interior Features Bookcases, Breakfast Bar, Built-in Features, Ceiling Fan(s), Coffered Ceiling(s), High Ceilings, Vaulted Ceiling(s), Chandelier, Quartz Counters, Stone Counters, Double Vanity, Electric Dryer Hookup, Gas Dryer Hookup, Eat-in Kitchen, French Doors, High Speed Internet, Interior Steps, Kitchen Island, Low Flow Plumbing Fixtures, Multiple Dining Areas, Multiple Living Areas, Pantry, Primary Bedroom on Main, Recessed Lighting, Smart Thermostat, Soaking Tub, Storage, Walk-In Closet(s), Washer Hookup, Wet Bar, Wired for Data, Wired for Sound
Heating Central, Fireplace(s), Natural Gas
Cooling Ceiling Fan(s), Central Air, Electric, Wall/Window Unit(s), Zoned
Flooring Carpet, Laminate, Tile
Fireplaces Number 1
Fireplaces Type Gas Log
Fireplace Y
Appliance Dishwasher, Disposal, Dryer, Exhaust Fan, Gas Range, Microwave, RNGHD, Refrigerator, Washer, Water Softener Owned
Exterior
Exterior Feature Garden, Gutters Partial, Lighting, Playground, Private Yard
Garage Spaces 4.0
Fence Back Yard, Fenced, Privacy, Wood
Pool None
Community Features Cluster Mailbox, Common Grounds, Park, Playground, Pool
Utilities Available Cable Available, Electricity Connected, High Speed Internet, Natural Gas Connected, Phone Available, Sewer Connected, Water Connected
Waterfront Description None
View Neighborhood, Trees/Woods
Roof Type Composition,Shingle
Accessibility None
Porch Covered, Deck, Front Porch
Total Parking Spaces 6
Private Pool No
Building
Lot Description Back Yard, Cleared, Corner Lot, Curbs, Landscaped, Level, Native Plants, Private, Sprinkler - Automatic, Sprinkler - In Rear, Sprinkler - In Front, Sprinkler - In-ground, Trees-Medium (20 Ft - 40 Ft), Trees-Moderate
Faces West
Foundation Slab
Sewer Private Sewer
Water Public
Level or Stories Two
Structure Type Brick,Concrete,Frame,HardiPlank Type,Attic/Crawl Hatchway(s) Insulated,Blown-In Insulation,Radiant Barrier
New Construction No
Schools
Elementary Schools Old Town
Middle Schools Walsh
High Schools Round Rock
School District Round Rock Isd
Others
HOA Fee Include Common Area Maintenance
Restrictions Covenant,Easement,Livestock,Zoning
Ownership Fee-Simple
Acceptable Financing Cash, Conventional, FHA, VA Loan
Tax Rate 1.7541
Listing Terms Cash, Conventional, FHA, VA Loan
Special Listing Condition Standard
Read Less
Want to know what your home might be worth? Contact us for a FREE valuation!

Our team is ready to help you sell your home for the highest possible price ASAP
Bought with Redfin Corporation

