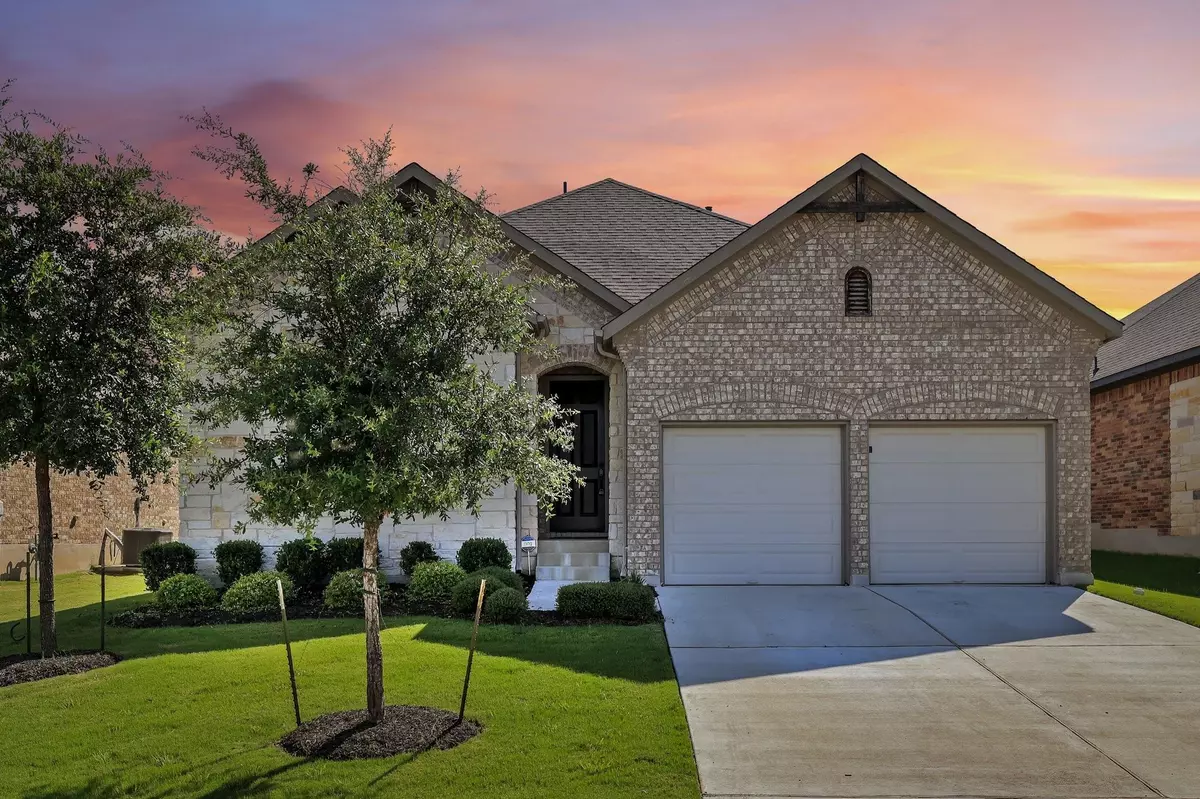$364,900
For more information regarding the value of a property, please contact us for a free consultation.
6709 Verona PL Round Rock, TX 78665
3 Beds
2 Baths
1,595 SqFt
Key Details
Property Type Single Family Home
Sub Type Single Family Residence
Listing Status Sold
Purchase Type For Sale
Square Footage 1,595 sqft
Price per Sqft $228
Subdivision Siena
MLS Listing ID 7062782
Sold Date 08/12/24
Bedrooms 3
Full Baths 2
HOA Fees $25/qua
Originating Board actris
Year Built 2018
Tax Year 2024
Lot Size 6,534 Sqft
Property Description
Looking for a great home to start your next chapter in life? You need to check this one out. It's just short of 1600 sqft (1595) but it shows much larger. The 12 foot ceilings add volume, five foot high windows bring in tons of light, and the open living, dining, and kitchen area exemplifies a very generous family room size. The primary bedroom is on the opposite side of the home as the other two bedrooms, and the primary is HUGE allowing space for a king size bed as well as additional furniture. The primary bath is quite comfortable with double vainities, seperate shower, and garden tub. Plenty of space here when you need to share, oh, and you need to check out the closet... WOW! If you enjoy outdoor BBQing or chillin' on the porch, the 25 foot wide coverd patio offers the very best for entertaining, plus the humongous backyard offers space enough to kick the ball around, put in a pool, build a playscape, or set up a trampoline. This will really be a fun house, but you need to make it yours.
The location is superb! The Elementary school is a quick 3 minute drive, the brand new Gus Almquist Middle school is only a 5 minute drive. There's 3 HEB's within 15 minutes, HD & Lowe's within 7 minutes, Restaurants within 5 minutes, Dell Diamond and Kalihari Resort within 10 minutes. Easily accessible to Major highways (US 79 and 130) 20 mins to Taylor, TX, 20 mins to Georgetown, TX, 40 mins to DT Austin and Airport. All this for well under $400k! Call your realtor and come take a look at such a great value, and you'll recognize why this home will work perfectly for you!
Location
State TX
County Williamson
Rooms
Main Level Bedrooms 3
Interior
Interior Features Ceiling Fan(s), High Ceilings, Granite Counters, Double Vanity, Electric Dryer Hookup, Open Floorplan, Pantry, Primary Bedroom on Main, Recessed Lighting, Soaking Tub, Walk-In Closet(s)
Heating Central, Natural Gas
Cooling Ceiling Fan(s), Central Air, Exhaust Fan
Flooring Carpet, Tile
Fireplace Y
Appliance Built-In Electric Oven, Cooktop, Dishwasher, Disposal, Exhaust Fan, Microwave, Plumbed For Ice Maker, Self Cleaning Oven, Stainless Steel Appliance(s), Vented Exhaust Fan, Water Heater
Exterior
Exterior Feature Exterior Steps, Gutters Partial
Garage Spaces 2.0
Fence Back Yard, Wood
Pool None
Community Features Common Grounds, Curbs, Park, Pool, Sidewalks, Street Lights, Underground Utilities
Utilities Available Cable Connected, Electricity Connected, Natural Gas Connected, Phone Connected, Sewer Connected, Water Connected
Waterfront Description None
View Neighborhood
Roof Type Composition
Accessibility None
Porch Covered
Total Parking Spaces 4
Private Pool No
Building
Lot Description Curbs, Few Trees, Interior Lot, Sprinkler - Automatic, Sprinkler - In Rear, Sprinkler - In Front, Sprinkler - Side Yard, Trees-Small (Under 20 Ft)
Faces Southwest
Foundation Slab
Sewer MUD
Water MUD
Level or Stories One
Structure Type Brick,HardiPlank Type
New Construction No
Schools
Elementary Schools Veterans Hill
Middle Schools Gus Almquist
High Schools Hutto
School District Hutto Isd
Others
HOA Fee Include Common Area Maintenance,Insurance
Restrictions Deed Restrictions
Ownership Fee-Simple
Acceptable Financing Cash, Conventional, FHA, VA Loan
Tax Rate 2.37
Listing Terms Cash, Conventional, FHA, VA Loan
Special Listing Condition Standard
Read Less
Want to know what your home might be worth? Contact us for a FREE valuation!

Our team is ready to help you sell your home for the highest possible price ASAP
Bought with eXp Realty, LLC


