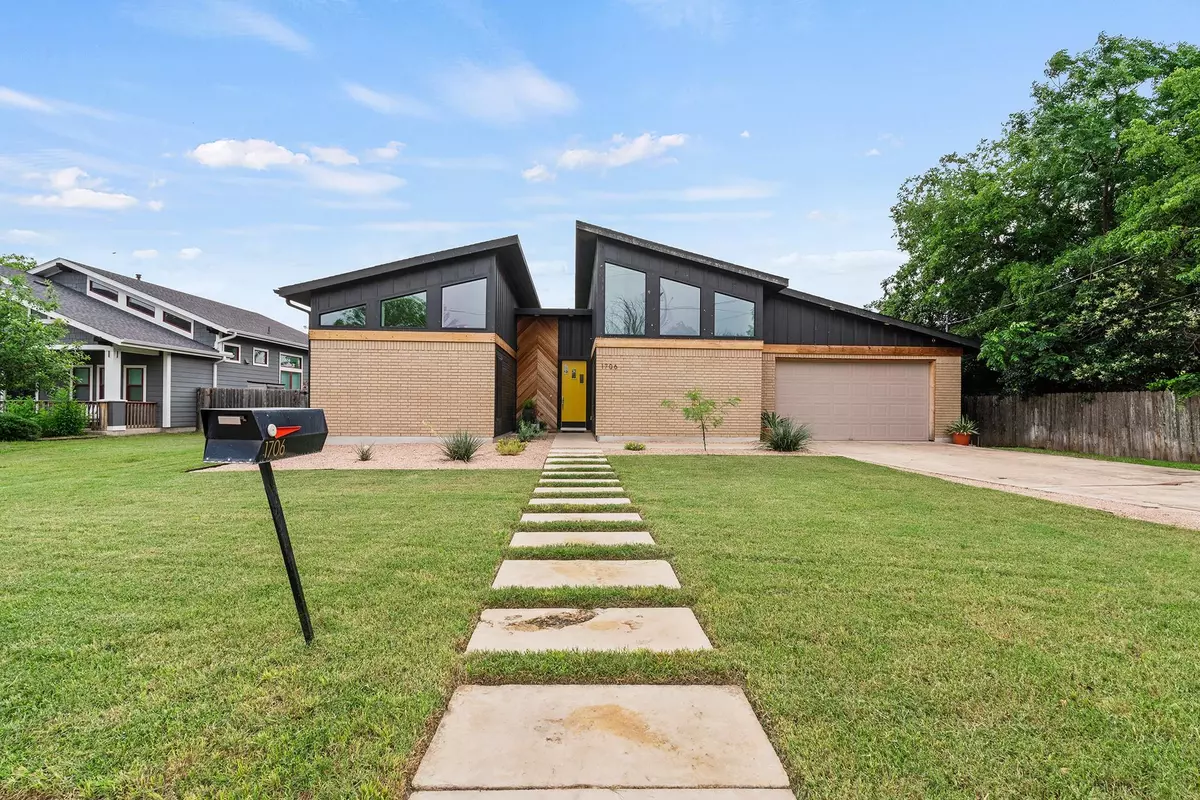$615,000
For more information regarding the value of a property, please contact us for a free consultation.
1706 Railroad Ave Georgetown, TX 78626
3 Beds
3 Baths
1,710 SqFt
Key Details
Property Type Single Family Home
Sub Type Single Family Residence
Listing Status Sold
Purchase Type For Sale
Square Footage 1,710 sqft
Price per Sqft $342
Subdivision Prince Park Place
MLS Listing ID 7865916
Sold Date 08/15/24
Bedrooms 3
Full Baths 3
Originating Board actris
Year Built 2015
Annual Tax Amount $10,539
Tax Year 2023
Lot Size 9,191 Sqft
Property Description
Welcome to your dream home, nestled less than a mile away from the historic Georgetown Square. 1706 Railroad Ave is a charming abode that offers a perfect blend of retro-modern design and cozy comfort. As you step through the front door and into the foyer, you're greeted by the spacious living area with vaulted ceilings, giving a sense of airiness and grandeur. The cedar plank wood paneling adds warmth and character to the space, evoking a rustic charm with a modern twist. Natural light floods through the large windows, illuminating the open concept floor plan. The living room seamlessly flows into the dining area and kitchen, making it perfect for entertaining guests indoors & outdoors or simply enjoying family time. The kitchen is a chef's delight, featuring sleek quartz countertops, stainless steel appliances, and ample storage space. Whether you're cooking up a gourmet meal or enjoying a quick snack, this kitchen has everything you need. This home features so many unique spaces such as the chicken coop section of the yard, garden beds, and multiple outdoor living spaces. Imagine waking up to fresh eggs every morning and harvesting your own vegetables for dinner. It's a perfect opportunity to embrace a sustainable lifestyle right in your own backyard. Speaking of the backyard, it's an entertainer's paradise. Step outside onto the spacious pergola covered deck, where you can host barbecues, alfresco dinners, or simply relax and enjoy the peaceful surroundings. The lush greenery and floral trees provide privacy and a serene atmosphere. Back inside, the bedrooms are cozy retreats, each offering ample space and natural light. The bathrooms are tastefully designed, with modern fixtures and finishes. This home is not just a place to live; it's a lifestyle. With its unique design, great natural light, and outdoor amenities, it offers the perfect blend of comfort and style. Don't miss your chance to make 1706 Railroad Ave your new home sweet home!
Location
State TX
County Williamson
Rooms
Main Level Bedrooms 3
Interior
Interior Features Built-in Features, Ceiling Fan(s), High Ceilings, Vaulted Ceiling(s), Chandelier, Quartz Counters, Entrance Foyer, Natural Woodwork, Open Floorplan, Pantry, Primary Bedroom on Main, Recessed Lighting, Solar Tube(s), Stackable W/D Connections, Walk-In Closet(s)
Heating Natural Gas
Cooling Central Air
Flooring Carpet, Concrete, Tile
Fireplaces Number 1
Fireplaces Type Living Room
Fireplace Y
Appliance Dishwasher, Disposal, Gas Range, Gas Oven, Refrigerator, Washer/Dryer Stacked, Tankless Water Heater
Exterior
Exterior Feature Garden, Lighting, Private Yard
Garage Spaces 2.0
Fence Back Yard, Fenced, Full, Gate, Privacy, Wood
Pool None
Community Features Park, Picnic Area, Playground, Sidewalks, Street Lights
Utilities Available Electricity Connected, Natural Gas Connected, Water Connected
Waterfront Description None
View Neighborhood
Roof Type Composition,Shingle
Accessibility None
Porch Covered, Porch, Side Porch
Total Parking Spaces 6
Private Pool No
Building
Lot Description Back Yard, Curbs, Front Yard, Garden, Landscaped, Native Plants, Sprinkler - Partial, Trees-Small (Under 20 Ft), Xeriscape
Faces West
Foundation Slab
Sewer Public Sewer
Water Public
Level or Stories One
Structure Type Concrete,Masonry – Partial,Wood Siding
New Construction No
Schools
Elementary Schools Annie Purl
Middle Schools James Tippit
High Schools East View
School District Georgetown Isd
Others
Restrictions None
Ownership Common
Acceptable Financing Cash, Conventional, FHA, VA Loan
Tax Rate 1.7982
Listing Terms Cash, Conventional, FHA, VA Loan
Special Listing Condition Standard
Read Less
Want to know what your home might be worth? Contact us for a FREE valuation!

Our team is ready to help you sell your home for the highest possible price ASAP
Bought with Keller Williams Realty


