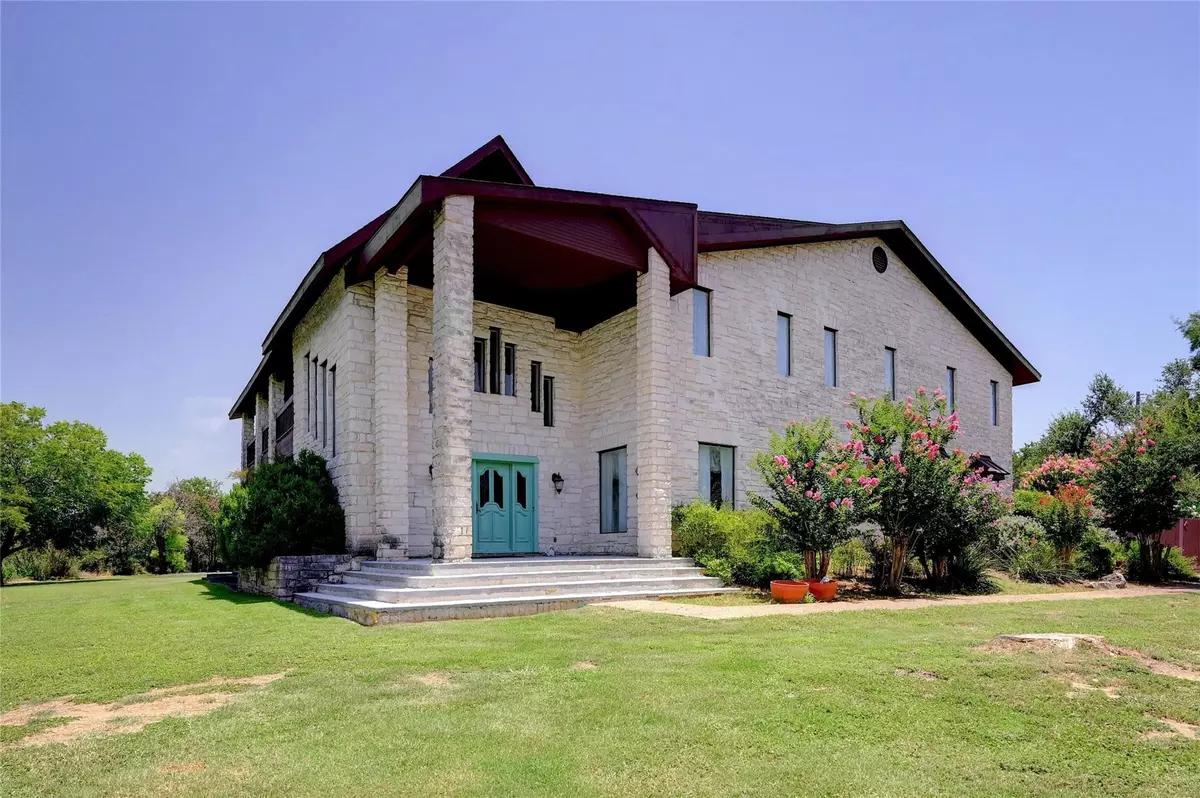$1,195,000
For more information regarding the value of a property, please contact us for a free consultation.
8200 N Madrone TRL Austin, TX 78737
7 Beds
5 Baths
6,820 SqFt
Key Details
Property Type Single Family Home
Sub Type Single Family Residence
Listing Status Sold
Purchase Type For Sale
Square Footage 6,820 sqft
Price per Sqft $142
Subdivision Bear Creek Oaks Sec 2
MLS Listing ID 4473534
Sold Date 08/15/24
Bedrooms 7
Full Baths 5
Originating Board actris
Year Built 1984
Tax Year 2023
Lot Size 6.140 Acres
Property Description
This stately country home is the perfect project for a buyer looking to create their dream home on a large private lot of over 6 acres. Located on a corner lot in a quite neighborhood, ideally located a short distance from South Austin amenities but within Dripping Springs ISD, this property offers the best of both worlds. Follow the long meandering driveway to the two story front entrance, where once inside you are greeted with marble floors in the formal foyer. Off the foyer is an expansive formal living room flooded with natural light with sliding doors out to a covered patio and the backyard. There is also a large breakfast room with sliding doors, and it sits adjacent to the kitchen which features ample storage space, a center island and built in double ovens. There is one bedroom located on the main floor with an en-suite bathroom, the rest of the bedrooms are upstairs. The upstairs primary bedroom has its own private balcony with incredible views, large bathroom with soaking tub and separate shower, dual vanities and walk in closet. An additional upstairs bedroom also features access to another balcony, and has it's own bathroom. This unique property also features a large finished basement which could make a perfect theater and/or game room. The expansive acreage is lush with foliage and includes a large tank/pond, mature trees, and views. This property offers so much versatility, room to spread out and entertain and customize to your liking.
Location
State TX
County Hays
Rooms
Main Level Bedrooms 1
Interior
Interior Features High Ceilings, Chandelier, Tile Counters, Double Vanity, Eat-in Kitchen, Entrance Foyer, Interior Steps, Kitchen Island, Multiple Dining Areas, Multiple Living Areas, Recessed Lighting, Soaking Tub, Storage, Walk-In Closet(s)
Heating Central
Cooling Central Air
Flooring Carpet, Marble, Tile
Fireplaces Number 1
Fireplaces Type Living Room
Fireplace Y
Appliance Built-In Electric Oven, Cooktop, Dishwasher, Electric Cooktop, Electric Oven, Double Oven
Exterior
Exterior Feature Balcony
Fence None
Pool None
Community Features None
Utilities Available Electricity Available, Phone Available, Water Available
Waterfront Description None
View Hill Country, Pond, Rural
Roof Type Composition
Accessibility None
Porch Covered, Rear Porch
Total Parking Spaces 10
Private Pool No
Building
Lot Description Back Yard, Corner Lot, Front Yard, Trees-Medium (20 Ft - 40 Ft), Trees-Moderate, Views
Faces Southeast
Foundation Slab
Sewer Septic Tank
Water Well
Level or Stories One
Structure Type Masonry – All Sides,Stone
New Construction No
Schools
Elementary Schools Cypress Springs
Middle Schools Dripping Springs Middle
High Schools Dripping Springs
School District Dripping Springs Isd
Others
Restrictions Deed Restrictions
Ownership Fee-Simple
Acceptable Financing Cash, Conventional, VA Loan
Tax Rate 1.5743
Listing Terms Cash, Conventional, VA Loan
Special Listing Condition Estate
Read Less
Want to know what your home might be worth? Contact us for a FREE valuation!

Our team is ready to help you sell your home for the highest possible price ASAP
Bought with Non Member

