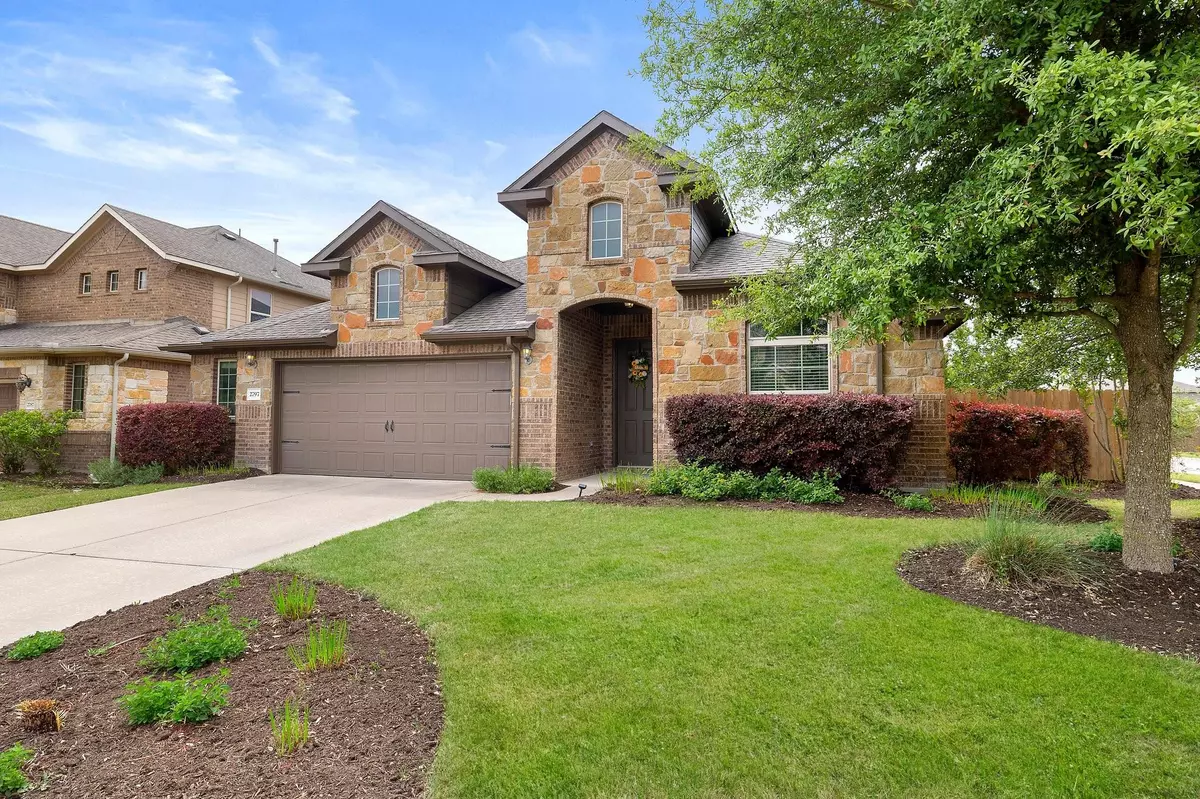$459,400
For more information regarding the value of a property, please contact us for a free consultation.
2797 Garlic Creek DR Buda, TX 78610
4 Beds
3 Baths
2,946 SqFt
Key Details
Property Type Single Family Home
Sub Type Single Family Residence
Listing Status Sold
Purchase Type For Sale
Square Footage 2,946 sqft
Price per Sqft $152
Subdivision Garlic Creek West Ph Iii Sec 5B
MLS Listing ID 8588813
Sold Date 09/17/24
Style 1st Floor Entry
Bedrooms 4
Full Baths 3
HOA Fees $38/qua
Originating Board actris
Year Built 2013
Tax Year 2023
Property Description
FAB PRICE for this location, low tax rate and amazing home with solar panels!! Immaculate Meritage built 4/3/2 in Garlic Creek West. Low tax rate! Two story with Master suite, bonus office and 2 bedrooms on the main floor. Large game/family room upstairs + spacious guest bedroom & full bathroom up. Solar panels low energy bills! Open concept easy living. Gleaming planked hardwood floors in downstairs living areas. The large kitchen opens to the breakfast area and living room. Large windows, bright & open. Beautiful granite counters and stainless appliances in this cook's kitchen with cabinets & storage galore. A large island in the kitchen makes room for food preparation and serving at the pull up breakfast bar a breeze. Large formal dining room. Bonus office downstairs currently used as a sewing room. Nice laundry room with passage to the master. Fresh exterior paint. Landscaped back yard with covered entertaining area/patio. Easy care brick, stone hardie style siding. 2.5 bay garage. Location, location, location! Close to shopping dining etc. Pride of ownership and care shows in this beautiful home. Come visit and make it yours.
Location
State TX
County Hays
Rooms
Main Level Bedrooms 3
Interior
Interior Features Breakfast Bar, Ceiling Fan(s), High Ceilings, Granite Counters, Double Vanity, Gas Dryer Hookup, Entrance Foyer, French Doors, In-Law Floorplan, Interior Steps, Kitchen Island, Multiple Dining Areas, Multiple Living Areas, Open Floorplan, Pantry, Primary Bedroom on Main, Recessed Lighting, Soaking Tub, Walk-In Closet(s), Washer Hookup, Wired for Sound
Heating Central, Natural Gas, Zoned
Cooling Central Air, Zoned
Flooring Carpet, Tile, Wood
Fireplaces Type None
Fireplace Y
Appliance Built-In Oven(s), Dishwasher, Disposal, Gas Cooktop, Microwave, Gas Oven, Stainless Steel Appliance(s), Water Heater
Exterior
Exterior Feature Garden, Gutters Partial, No Exterior Steps, Private Yard
Garage Spaces 2.5
Fence Back Yard, Gate, Partial, Privacy, Wood
Pool None
Community Features Common Grounds, Park, Picnic Area, Playground, Pool, Sport Court(s)/Facility, Walk/Bike/Hike/Jog Trail(s)
Utilities Available Electricity Available, Natural Gas Connected, Sewer Connected, Water Connected
Waterfront Description None
View None
Roof Type Composition
Accessibility None
Porch Covered, Patio, Rear Porch
Total Parking Spaces 5
Private Pool No
Building
Lot Description Back Yard, Front Yard, Landscaped, Level, Native Plants, Private, Sprinkler - Automatic, Trees-Medium (20 Ft - 40 Ft), Xeriscape
Faces East
Foundation Slab
Sewer Public Sewer
Water Public
Level or Stories Two
Structure Type Brick,Frame,HardiPlank Type,Masonry – Partial,Stone
New Construction No
Schools
Elementary Schools Elm Grove
Middle Schools Eric Dahlstrom
High Schools Jack C Hays
School District Hays Cisd
Others
HOA Fee Include Common Area Maintenance
Restrictions Deed Restrictions
Ownership Fee-Simple
Acceptable Financing Cash, Conventional, FHA, FMHA, VA Loan
Tax Rate 2.05
Listing Terms Cash, Conventional, FHA, FMHA, VA Loan
Special Listing Condition Standard
Read Less
Want to know what your home might be worth? Contact us for a FREE valuation!

Our team is ready to help you sell your home for the highest possible price ASAP
Bought with Austin Real Estate Experts


