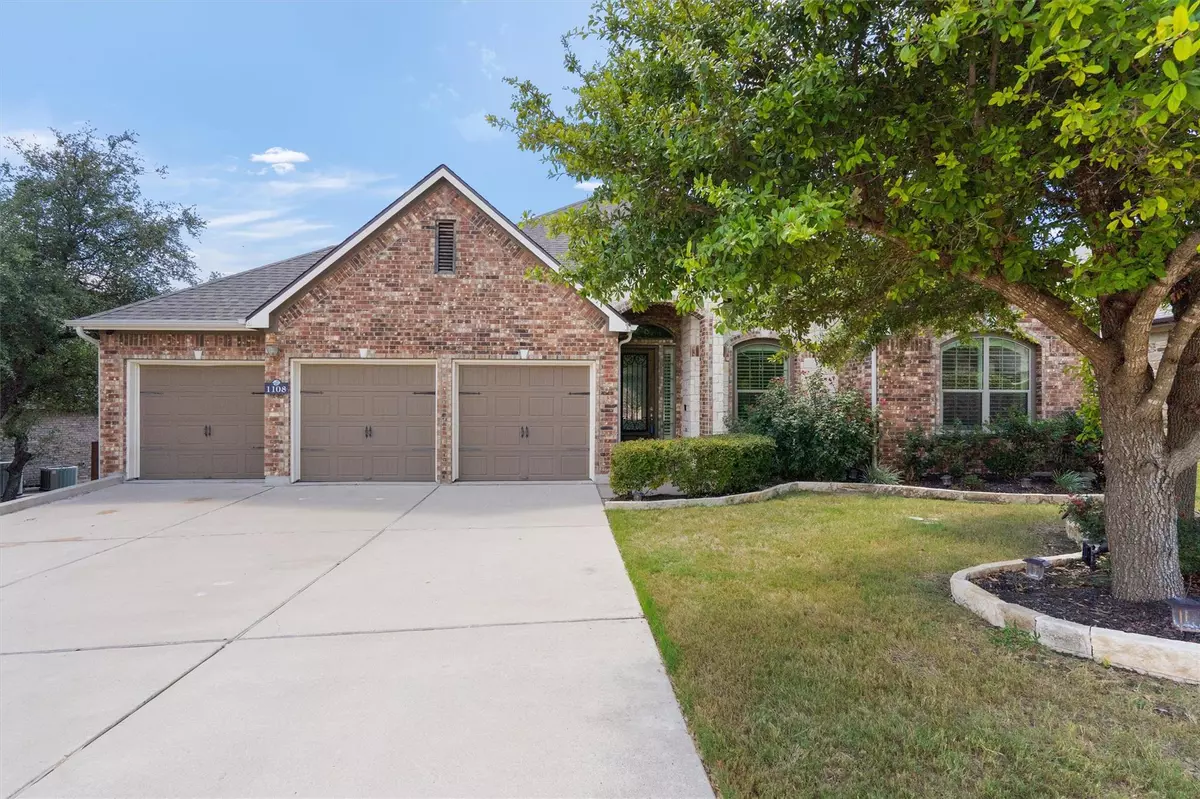$539,000
For more information regarding the value of a property, please contact us for a free consultation.
1108 Winding Way DR Georgetown, TX 78628
3 Beds
3 Baths
2,488 SqFt
Key Details
Property Type Single Family Home
Sub Type Single Family Residence
Listing Status Sold
Purchase Type For Sale
Square Footage 2,488 sqft
Price per Sqft $209
Subdivision Water Oak North Sec 1
MLS Listing ID 2136370
Sold Date 09/25/24
Style 1st Floor Entry,Low Rise (1-3 Stories)
Bedrooms 3
Full Baths 2
Half Baths 1
HOA Fees $65/mo
Originating Board actris
Year Built 2014
Tax Year 2024
Lot Size 9,931 Sqft
Property Description
Welcome to your dream home nestled in the tranquil Water Oak Neighborhood of Georgetown! Surrounded by mature trees and easy-to-maintain landscaping, this stunning property is competitively priced and features a recently replaced roof (installed in 2023) and a spacious 3-car garage. The open floor plan is highlighted by wood floors in the main living areas and bedrooms, with tile in the wet areas, and expansive windows that flood the home with natural light, accentuating the elegant arched entryways. At the front of the home, you'll find a dedicated office space with French doors, perfect for working from home. The inviting living room is designed for relaxation, featuring a cozy stone fireplace. The kitchen is a chef's delight, with granite countertops, an island, stained wood cabinetry, stainless steel appliances, and a pantry. Enjoy casual meals in the adjacent breakfast area with a view of the backyard, or host sophisticated dinners in the formal dining room with coffered ceilings. A versatile flex space near the dining room offers endless possibilities, whether as a hobby room or an additional living area. The primary bedroom is a true retreat, complete with a bay window and an ensuite bathroom that includes dual vanities, a separate shower, a soaking tub, and a large walk-in closet. Two additional bedrooms provide flexibility, one with its own ensuite bath and the other with a walk-in closet. Step outside to your fenced backyard, an entertainer's paradise featuring a large covered deck, a stone patio with an outdoor grill with sink, and a path leading to a cozy fire pit—perfect for hosting barbecues and gatherings. As a resident of the Water Oak community, you'll have access to a pool, park, and numerous walking trails, making it easy to enjoy an active lifestyle. Conveniently located near parks, shopping, dining, and grocery stores, with easy access to I-35, this home offers the perfect blend of luxury, comfort, and convenience.
Location
State TX
County Williamson
Rooms
Main Level Bedrooms 3
Interior
Interior Features Breakfast Bar, Ceiling Fan(s), Coffered Ceiling(s), High Ceilings, Chandelier, Granite Counters, French Doors, Kitchen Island, Open Floorplan, Pantry, Primary Bedroom on Main, Recessed Lighting
Heating Central, Propane
Cooling Central Air
Flooring Tile, Wood
Fireplaces Number 1
Fireplaces Type Living Room
Fireplace Y
Appliance Dishwasher, Disposal, Oven, Range, RNGHD
Exterior
Exterior Feature Exterior Steps, Gutters Full, Outdoor Grill
Garage Spaces 3.0
Fence Fenced, Full, Wood
Pool None
Community Features Park, Picnic Area, Pool, Walk/Bike/Hike/Jog Trail(s
Utilities Available Electricity Connected, Natural Gas Available, Sewer Available
Waterfront Description None
View None
Roof Type Shingle
Accessibility None
Porch Covered, Deck, Patio
Total Parking Spaces 5
Private Pool No
Building
Lot Description Back Yard, Few Trees, Front Yard, Landscaped, Native Plants, Sprinkler - Automatic, Trees-Medium (20 Ft - 40 Ft)
Faces East
Foundation Slab
Sewer MUD
Water MUD
Level or Stories One
Structure Type Brick,Masonry – All Sides
New Construction No
Schools
Elementary Schools Wolf Ranch Elementary
Middle Schools James Tippit
High Schools East View
School District Georgetown Isd
Others
HOA Fee Include Common Area Maintenance
Restrictions City Restrictions,Zoning
Ownership Fee-Simple
Acceptable Financing Cash, Conventional, FHA, VA Loan
Tax Rate 2.4382
Listing Terms Cash, Conventional, FHA, VA Loan
Special Listing Condition Standard
Read Less
Want to know what your home might be worth? Contact us for a FREE valuation!

Our team is ready to help you sell your home for the highest possible price ASAP
Bought with Magnolia Realty Round Rock


