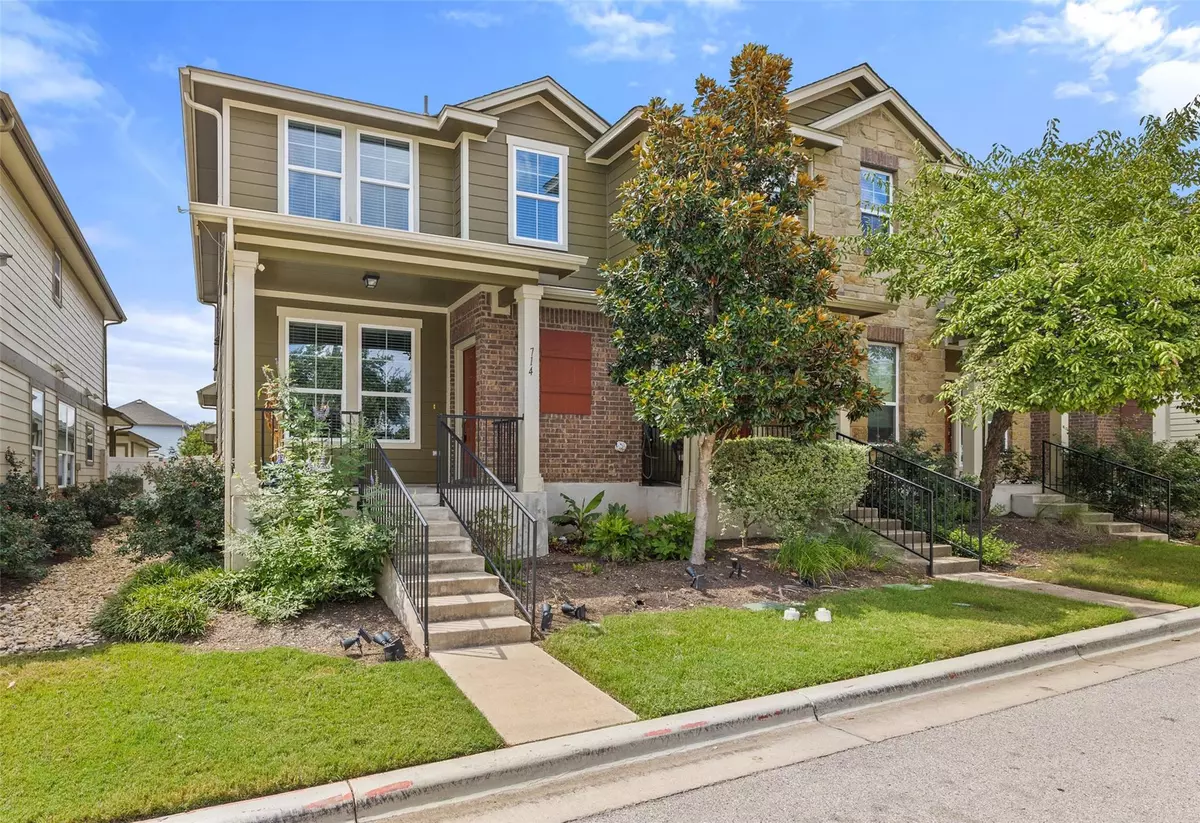$319,000
For more information regarding the value of a property, please contact us for a free consultation.
714 Lost Pines LN Cedar Park, TX 78613
3 Beds
3 Baths
1,796 SqFt
Key Details
Property Type Townhouse
Sub Type Townhouse
Listing Status Sold
Purchase Type For Sale
Square Footage 1,796 sqft
Price per Sqft $178
Subdivision Cedar Park Towncenter Sec 11
MLS Listing ID 1084585
Sold Date 10/10/24
Style 1st Floor Entry,Multi-level Floor Plan
Bedrooms 3
Full Baths 2
Half Baths 1
HOA Fees $166/mo
Originating Board actris
Year Built 2014
Tax Year 2024
Lot Size 3,127 Sqft
Property Description
Location, location, location! This adorable Cedar Park townhouse is close to all that makes Cedar Park such an attractive hot spot! Walk to the restaurants and shopping at the Parke Shopping Center, the community pool, and the Cedar Park Recreation Center and Sculpture Garden. It's a quick drive to Austin, the airport and the Tech Corridor and even more shopping in the Arboretum and the Domain. This charming home features designer details and incredible natural light throughout. The hardwood flooring in the living room and primary suite beautifully compliments the natural elements and neutral color scheme offered in this unique gem. The kitchen is open to the dining and living and includes beautiful granite counters, plenty of counter space and storage and all stainless appliances. Also, downstairs is the conveniently-situated utility closet and a powder room for guest use. The main floor primary suite features a full bath, walk-in shower, double vanity and spacious walk-in closet. Upstairs, the second living room is ideal as a game room, media room or playroom and is centered between the additional guest bedrooms and another full bath for a functional living space with plenty of room for family and friends. Enjoy a beverage of choice under the stars on the private back deck located between the sizable two-car garage and kitchen entrance to the house. The backyard also features yard space, so the dog has room to play, too! Whether investing or making this your primary home, this charmer has something for everyone and it's one you won't want to miss! HOA covers front and side lawn care, roof, exterior paint and provides pool access. Bonus: The refrigerator, washer and dryer all convey!
Location
State TX
County Williamson
Rooms
Main Level Bedrooms 1
Interior
Interior Features Ceiling Fan(s), High Ceilings, Granite Counters, Quartz Counters, Double Vanity, Electric Dryer Hookup, Interior Steps, Open Floorplan, Pantry, Primary Bedroom on Main, Recessed Lighting, Solar Tube(s), Stackable W/D Connections, Storage, Walk-In Closet(s), Washer Hookup
Heating Electric, Hot Water
Cooling Central Air, Electric, Heat Pump
Flooring Carpet, Tile, Wood
Fireplace Y
Appliance Dishwasher, Disposal, ENERGY STAR Qualified Appliances, Exhaust Fan, Free-Standing Electric Range, Refrigerator, Self Cleaning Oven, Stainless Steel Appliance(s), Washer/Dryer Stacked, Electric Water Heater
Exterior
Exterior Feature Exterior Steps, Gutters Full, Lighting, Private Yard
Garage Spaces 2.0
Fence Fenced, Wood
Pool None
Community Features Cluster Mailbox, Curbs, Dog Park, Fitness Center, Park, Pool, Walk/Bike/Hike/Jog Trail(s
Utilities Available Cable Available, Electricity Connected, High Speed Internet, Phone Available, Sewer Connected, Water Connected
Waterfront Description None
View None
Roof Type Asphalt,Shingle
Accessibility None
Porch Covered, Front Porch, Rear Porch
Total Parking Spaces 4
Private Pool No
Building
Lot Description Alley, Front Yard, Sprinkler - Automatic, Sprinkler - In Rear, Sprinkler - In Front, Trees-Small (Under 20 Ft)
Faces North
Foundation Slab
Sewer Public Sewer
Water MUD
Level or Stories Two
Structure Type Brick,HardiPlank Type,Wood Siding
New Construction No
Schools
Elementary Schools Lois F Giddens
Middle Schools Knox Wiley
High Schools Rouse
School District Leander Isd
Others
HOA Fee Include Landscaping
Restrictions City Restrictions
Ownership Fee-Simple
Acceptable Financing Cash, Conventional, FHA, VA Loan
Tax Rate 1.9718
Listing Terms Cash, Conventional, FHA, VA Loan
Special Listing Condition Standard
Read Less
Want to know what your home might be worth? Contact us for a FREE valuation!

Our team is ready to help you sell your home for the highest possible price ASAP
Bought with Keller Williams Realty


