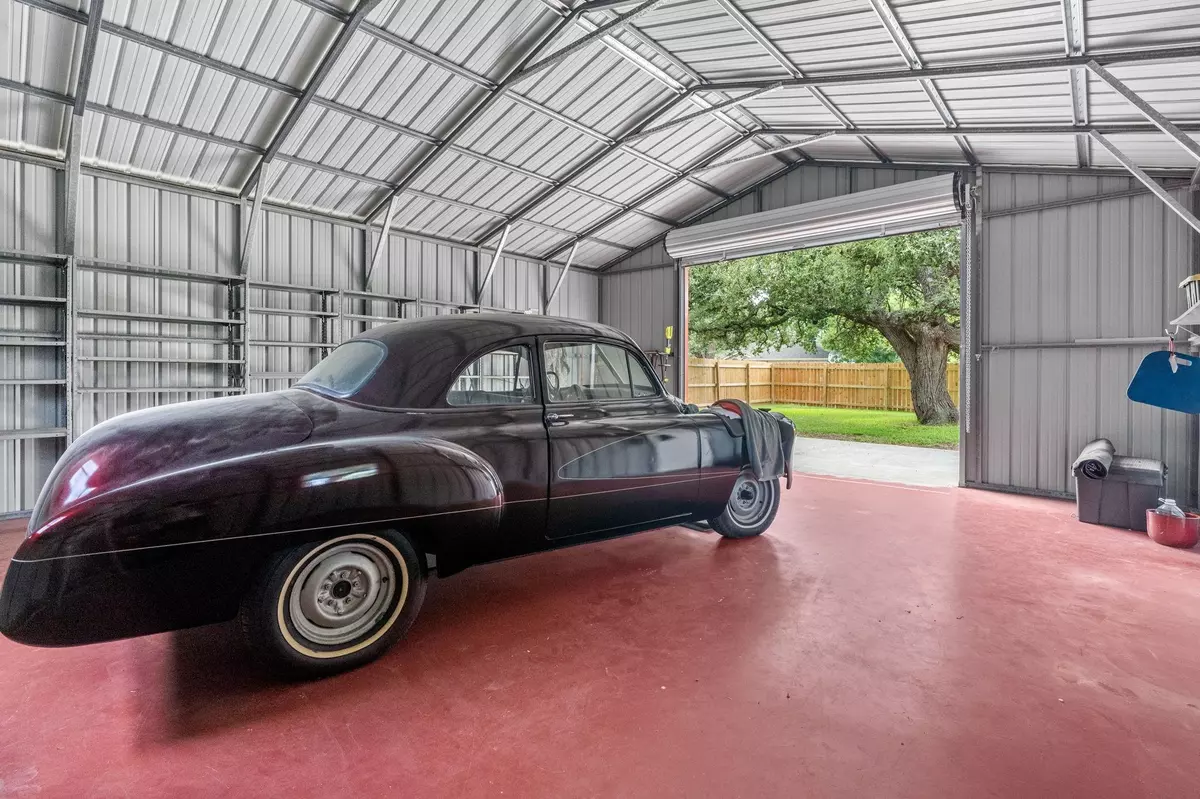$399,000
For more information regarding the value of a property, please contact us for a free consultation.
1613 Wildwood DR Round Rock, TX 78681
3 Beds
2 Baths
1,529 SqFt
Key Details
Property Type Single Family Home
Sub Type Single Family Residence
Listing Status Sold
Purchase Type For Sale
Square Footage 1,529 sqft
Price per Sqft $281
Subdivision Cimarron Sec 01
MLS Listing ID 9181781
Sold Date 10/15/24
Bedrooms 3
Full Baths 2
Originating Board actris
Year Built 1977
Tax Year 2024
Lot Size 0.264 Acres
Property Description
Multiple offers please submit offer by 2pm. Nestled on a spacious .264-acre corner lot in the well-established Cimarron community, this charming single-story all-brick home has been thoughtfully updated, offering both style and functionality. The all-brick exterior, complemented by a newer fence, adds to the home's curb appeal while ensuring durability and low maintenance. Surrounded by beautiful mature trees, this home is a peaceful retreat.
Inside, the open floor plan invites you to relax by the cozy wood-burning fireplace, and the updated kitchen impresses with sleek cabinetry, a coffee bar, and a wine refrigerator—must-haves for any modern home. Stainless steel appliances, including a gas range and a sleek stainless steel refrigerator, create a chef-inspired cooking experience. The updated primary bathroom features a luxurious walk-in shower, providing a spa-like atmosphere.
One of the home's standout features is the converted garage, now a versatile living space with a modern mini-split unit for year-round comfort. Perfect for a home office, gym, or guest suite, this space can easily be converted back to a garage if needed. Outside, an extended covered patio is perfect for outdoor dining and entertaining, and a large storage shed offers ample room for tools and outdoor equipment.
For those with outdoor hobbies or larger equipment, the property boasts an extra-wide gate for easy access to the yard, ideal for towing boats, trailers, or RVs. The highlight of the property is the detached garage/workshop, perfect for boat enthusiasts, car lovers, and DIYers. With plenty of space for tools, equipment, and vehicle maintenance, this workshop is perfect for working on projects or storing your outdoor toys.
Move-in ready, this home also includes a front-loading washer/dryer, a TV mount with TV, and recent updates like a new roof, electrical panel box, fence, and gutters. Ready for your personal touch! No HOA and low tax rate!!
Location
State TX
County Williamson
Rooms
Main Level Bedrooms 3
Interior
Interior Features Breakfast Bar, Ceiling Fan(s), Electric Dryer Hookup, Eat-in Kitchen, Entrance Foyer, Multiple Living Areas, No Interior Steps, Primary Bedroom on Main, Washer Hookup
Heating Central, Fireplace(s)
Cooling Ceiling Fan(s), Central Air, Wall/Window Unit(s)
Flooring Carpet, Laminate
Fireplaces Number 1
Fireplaces Type Living Room, Masonry, Raised Hearth, Wood Burning
Fireplace Y
Appliance Dishwasher, Disposal, Microwave, Free-Standing Gas Oven, Free-Standing Gas Range, RNGHD, Stainless Steel Appliance(s), Wine Refrigerator
Exterior
Exterior Feature Gutters Full, No Exterior Steps, Private Yard
Garage Spaces 1.0
Fence Back Yard, Fenced, Gate, Privacy, Wood
Pool None
Community Features None
Utilities Available Cable Connected, Electricity Connected, High Speed Internet, Natural Gas Connected, Sewer Connected, Water Connected
Waterfront Description None
View None
Roof Type Composition,Shingle
Accessibility None
Porch Covered, Patio
Total Parking Spaces 3
Private Pool No
Building
Lot Description Back Yard, Corner Lot, Front Yard, Landscaped, Level, Private
Faces Northwest
Foundation Slab
Sewer Public Sewer
Water Public
Level or Stories One
Structure Type Brick,Masonry – All Sides
New Construction No
Schools
Elementary Schools Deep Wood
Middle Schools Chisholm Trail
High Schools Round Rock
School District Round Rock Isd
Others
Restrictions Deed Restrictions
Ownership Fee-Simple
Acceptable Financing Cash, Conventional, FHA, VA Loan
Tax Rate 1.7541
Listing Terms Cash, Conventional, FHA, VA Loan
Special Listing Condition Standard
Read Less
Want to know what your home might be worth? Contact us for a FREE valuation!

Our team is ready to help you sell your home for the highest possible price ASAP
Bought with Starsky Owen Realty


