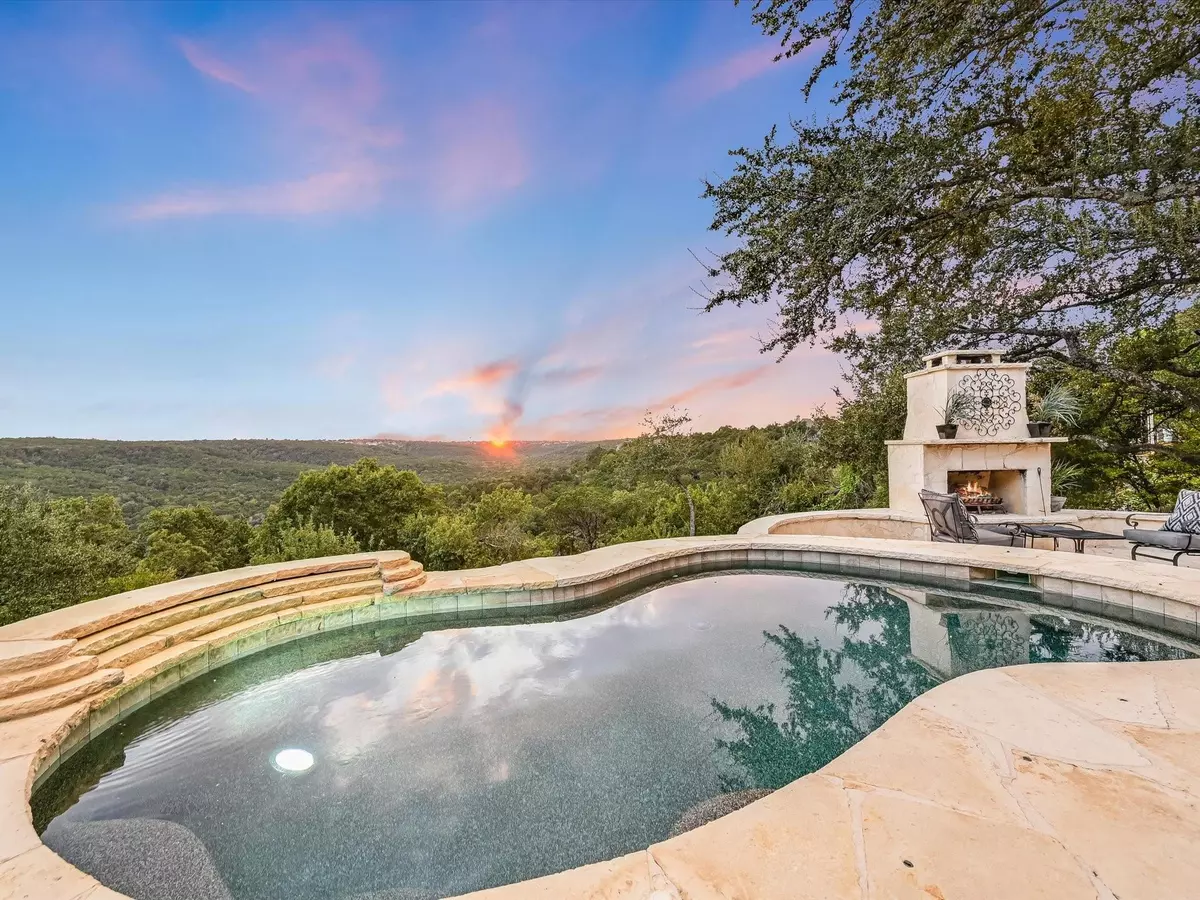$1,650,000
For more information regarding the value of a property, please contact us for a free consultation.
9113 Bell Mountain DR Austin, TX 78730
4 Beds
4 Baths
3,476 SqFt
Key Details
Property Type Single Family Home
Sub Type Single Family Residence
Listing Status Sold
Purchase Type For Sale
Square Footage 3,476 sqft
Price per Sqft $472
Subdivision Long Canyon
MLS Listing ID 5038864
Sold Date 10/16/24
Style 1st Floor Entry
Bedrooms 4
Full Baths 3
Half Baths 1
HOA Fees $16/ann
Originating Board actris
Year Built 1986
Tax Year 2024
Lot Size 1.574 Acres
Property Sub-Type Single Family Residence
Property Description
Beautiful Hill Country views and absolutely gorgeous from the street. Over 1.5 acre Long Canyon estate with circular drive finished in pavers, incredible landscape, upper and lower level patios in the front and the back, summer kitchen, beautiful stone fireplace, pool with waterfall, and fenced backyard. French doors leading to outdoor living areas from every bedroom. Gorgeous paneled office with wood floors, built-ins, and French door access to front covered patio...perfect for the occasional visit to your home office without entering the house. Elegant family room with wood floors, fireplace, built-ins, and amazing Hill Country views through multiple sets of glass doors. Island kitchen with stainless appliances, arched brick cooking area, and breakfast area, and more of the amazing canyon views. Beautiful master on first floor with fireplace, sitting area, wood floors, two walk-ins, incredible views, access to back patio/pool, and beautifully outfitted bath with soaking tub and separate shower. Second master ste upstairs, also with French door access to outdoor living area. Two additional upstairs bedrooms, each with patio access and great closet space. This is one of the prettiest homes in the neighborhood, with unforgettable views and all of the outdoor features that will make you want to be oustide to enjoy them (just see the pics). Great schools, 25 min to downtown, adn 15 minutes to The Domain for the best shopping and dining options.
Location
State TX
County Travis
Rooms
Main Level Bedrooms 1
Interior
Interior Features Two Primary Baths, Two Primary Suties, Bookcases, Built-in Features, Ceiling Fan(s), High Ceilings, Tray Ceiling(s), Granite Counters, Crown Molding, Double Vanity, Eat-in Kitchen, Entrance Foyer, French Doors, High Speed Internet, In-Law Floorplan, Kitchen Island, Multiple Dining Areas, Multiple Living Areas, Natural Woodwork, Pantry, Primary Bedroom on Main, Recessed Lighting, Smart Thermostat, Soaking Tub, Storage, Two Primary Closets, Walk-In Closet(s), Washer Hookup, Wired for Data, Wired for Sound
Heating Central
Cooling Central Air
Flooring Carpet, Tile, Wood
Fireplaces Number 2
Fireplaces Type Bedroom, Den, Living Room, Primary Bedroom, Wood Burning
Fireplace Y
Appliance Built-In Oven(s), Built-In Range, Cooktop, Dishwasher, Disposal, Exhaust Fan, Microwave, Oven, Plumbed For Ice Maker, Free-Standing Refrigerator, Stainless Steel Appliance(s), Vented Exhaust Fan, Electric Water Heater, Water Purifier, Water Softener
Exterior
Exterior Feature Balcony, Barbecue, CCTYD, Exterior Steps, Garden, Gas Grill, Gutters Full, Lighting, Outdoor Grill, Permeable Paving, Private Yard
Garage Spaces 2.0
Fence Back Yard, Fenced, Wood, Wrought Iron
Pool Fenced, Filtered, Gunite, Heated, In Ground, Outdoor Pool, Waterfall
Community Features Walk/Bike/Hike/Jog Trail(s
Utilities Available Electricity Connected, Propane, Sewer Connected, Water Connected
Waterfront Description None
View Canyon, City Lights, Garden, Hill Country, Neighborhood, Trees/Woods
Roof Type Composition
Accessibility None
Porch Covered, Deck, Front Porch, Mosquito System, Rear Porch
Total Parking Spaces 4
Private Pool Yes
Building
Lot Description Back to Park/Greenbelt, Back Yard, Few Trees, Garden, Gentle Sloping, Landscaped, Native Plants, Public Maintained Road, Sloped Down, Sprinkler - Automatic, Sprinkler - In Rear, Sprinkler - In Front, Sprinkler - In-ground, Many Trees, Trees-Medium (20 Ft - 40 Ft), Trees-Small (Under 20 Ft), Views, Waterfall
Faces Northeast
Foundation Slab
Sewer Aerobic Septic, Septic Tank
Water Public
Level or Stories Two
Structure Type Brick,Concrete,Frame,Attic/Crawl Hatchway(s) Insulated,Blown-In Insulation
New Construction No
Schools
Elementary Schools River Place
Middle Schools Four Points
High Schools Vandegrift
School District Leander Isd
Others
HOA Fee Include Common Area Maintenance
Restrictions Covenant,Deed Restrictions
Ownership Fee-Simple
Acceptable Financing Cash, Conventional
Tax Rate 1.6516
Listing Terms Cash, Conventional
Special Listing Condition Standard
Read Less
Want to know what your home might be worth? Contact us for a FREE valuation!

Our team is ready to help you sell your home for the highest possible price ASAP
Bought with Redfin Corporation

