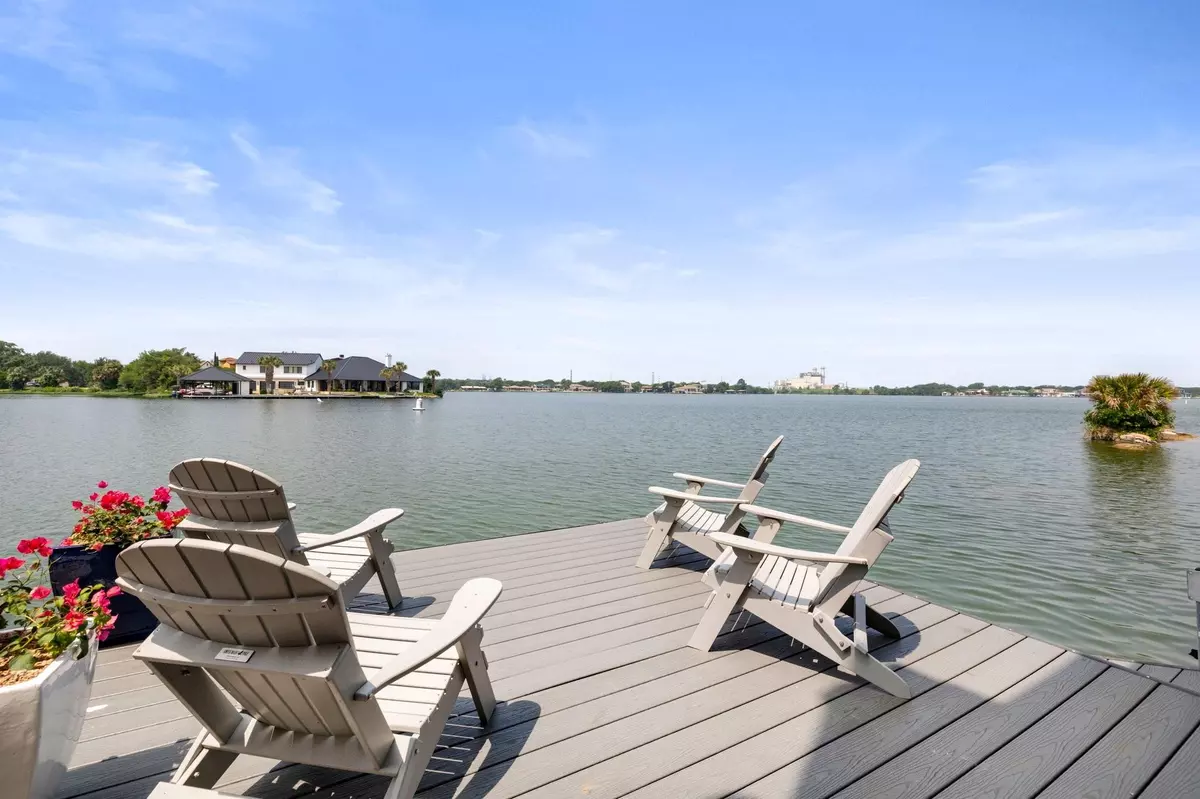$1,975,000
For more information regarding the value of a property, please contact us for a free consultation.
1104 The Cape #1 Horseshoe Bay, TX 78657
3 Beds
3 Baths
2,220 SqFt
Key Details
Property Type Townhouse
Sub Type Townhouse
Listing Status Sold
Purchase Type For Sale
Square Footage 2,220 sqft
Price per Sqft $822
Subdivision Horseshoe Bay
MLS Listing ID 1507713
Sold Date 10/18/24
Style Low Rise (1-3 Stories)
Bedrooms 3
Full Baths 3
HOA Fees $125/ann
Originating Board actris
Year Built 1981
Tax Year 2024
Lot Size 2,178 Sqft
Property Description
Welcome to 1104 The Cape. Straight from the pages of Architectural Digest you will find a completely renovated, turn key - sold fully furnished, executive water front residence. Every detail was so thoughtfully executed and this is not one you will want to miss. The lower level living area and bar are perfect for entertaining your guests coming in from the lake and flow out to the boat dock and huge patio for sunning or hanging out. A guest bunk room and bath are down as well for family to enjoy. The main living area, dining room, and chefs kitchen are mid-level, and no expense was spared to have all the conveniences of home at your command. Thermador appliances, built in refrigerator, double ovens, and a huge peninsula to spread out are perfect for every day living. The third level houses a generous guest bedroom with on-suite bath and the primary, which is to die for. Spacious layout with double sided fire place into the closet of anyones dreams. The recently completed bath has a wet room with soaking tub, dual vanities, and is simply elegant. Make sure you check out the 3-D Tour and schedule your showing today so you don't miss out on this opportunity!
Location
State TX
County Llano
Rooms
Main Level Bedrooms 1
Interior
Interior Features Bar, Breakfast Bar, Built-in Features, Ceiling Fan(s), High Ceilings, Vaulted Ceiling(s), Chandelier, Quartz Counters, Double Vanity, Electric Dryer Hookup, Eat-in Kitchen, Entrance Foyer, Multiple Dining Areas, Multiple Living Areas, Open Floorplan, Recessed Lighting, Soaking Tub, Storage, Walk-In Closet(s), Washer Hookup
Heating Central, Electric
Cooling Ceiling Fan(s), Central Air, Zoned
Flooring Laminate, No Carpet, Stone, Wood
Fireplaces Number 3
Fireplaces Type Electric
Fireplace Y
Appliance Bar Fridge, Built-In Electric Oven, Built-In Freezer, Built-In Refrigerator, Cooktop, Dishwasher, Disposal, Dryer, Electric Cooktop, Exhaust Fan, Freezer, Microwave, Double Oven, Plumbed For Ice Maker, Refrigerator, See Remarks, Washer/Dryer, Electric Water Heater
Exterior
Exterior Feature Boat Dock - Private, Boat Lift, Boat Slip, Private Yard
Fence None
Pool None
Community Features Controlled Access, Gated, Lake, Lock and Leave
Utilities Available Electricity Connected, High Speed Internet, Sewer Connected, Water Connected
Waterfront Description Lake Front,Waterfront
View Hill Country, Lake
Roof Type Tile
Accessibility None
Porch Awning(s), Covered, Deck, Patio, Rear Porch
Total Parking Spaces 4
Private Pool No
Building
Lot Description Landscaped, Level
Faces Southwest
Foundation Slab
Sewer Public Sewer
Water Public
Level or Stories Three Or More
Structure Type Concrete,Cement Siding,Stone,Stucco
New Construction No
Schools
Elementary Schools Llano
Middle Schools Llano
High Schools Llano
School District Llano Isd
Others
HOA Fee Include Insurance
Restrictions Deed Restrictions
Ownership Fee-Simple
Acceptable Financing Cash, Conventional
Tax Rate 1.34
Listing Terms Cash, Conventional
Special Listing Condition Standard
Read Less
Want to know what your home might be worth? Contact us for a FREE valuation!

Our team is ready to help you sell your home for the highest possible price ASAP
Bought with Horseshoe Bay Resort Realty


