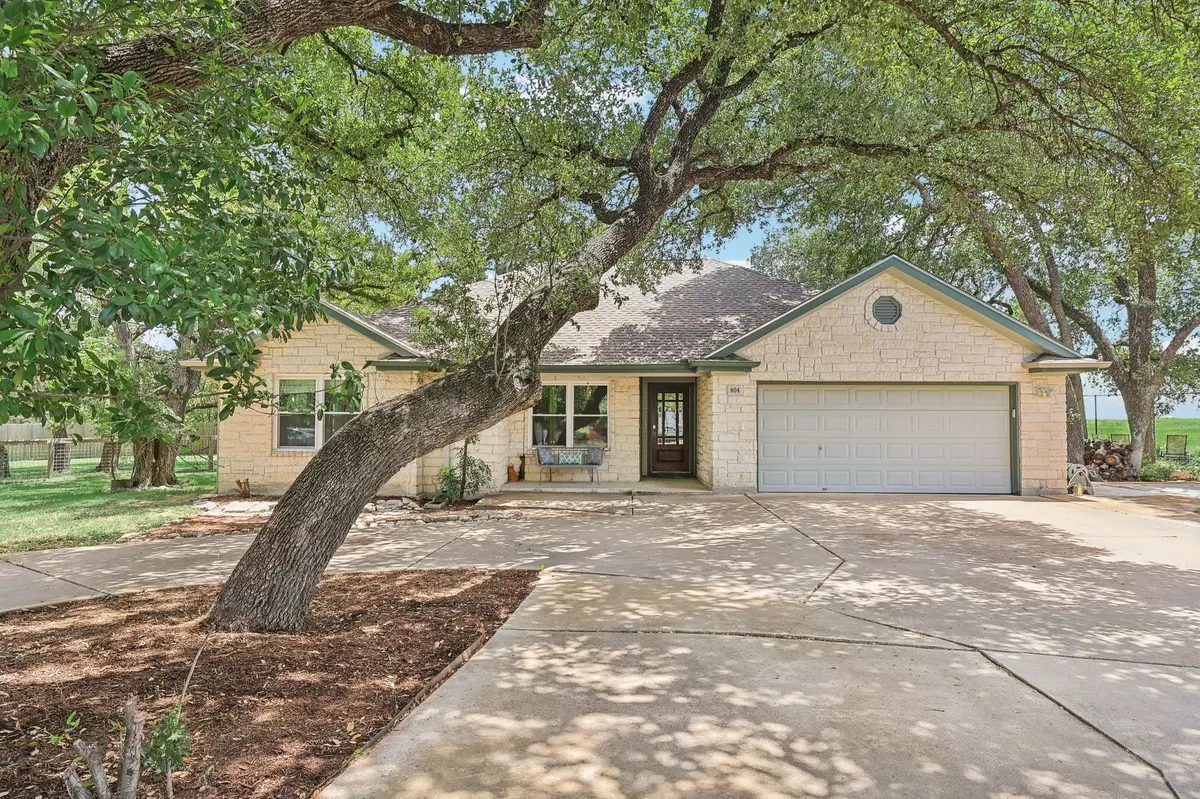$480,000
For more information regarding the value of a property, please contact us for a free consultation.
804 Sabinas CT Georgetown, TX 78628
4 Beds
3 Baths
2,079 SqFt
Key Details
Property Type Single Family Home
Sub Type Single Family Residence
Listing Status Sold
Purchase Type For Sale
Square Footage 2,079 sqft
Price per Sqft $226
Subdivision Serenada East Unit 02
MLS Listing ID 5852606
Sold Date 10/21/24
Style 1st Floor Entry
Bedrooms 4
Full Baths 3
Originating Board actris
Year Built 1996
Annual Tax Amount $6,640
Tax Year 2024
Lot Size 0.307 Acres
Property Description
Discover the perfect blend of suburban tranquility and city convenience. Situated on a spacious 1/3 acre lot that is embraced by the cooling shade of majestic oak trees, this property offers both privacy and charm. With a favorable low tax rate of 1.5% and no HOA to worry about, this home stands out with many unique features. The main house features an open floor plan with 3 well-appointed bedrooms, 2 full baths, and a flex room adjoining the living area that can be transformed to suit your needs. A large kitchen opens to the dining area, perfect for hosting gatherings. The beautifully reimagined separate casita adds valuable versatility to the property and potential income producing ADU. Complete with its own bedroom, an additional kitchenette, and a bathroom with a walk-in shower, it serves as an ideal guest house, private office, all fully insulated with a generator hook-up. Functional spaces extend outside with a large storage shed equipped with a workspace, extensive yard space featuring a concrete porch, and a sprinkler system. The 2 car garage provides ample room for vehicles and extra storage with built-in cabinets. Energy efficiency is key in this home, boasting well-insulated spaces and new energy-efficient windows offering comfort all year round. Experience the benefits of country living with the advantage of city proximity: this desirable location is mere minutes from major highways, shopping centers, Lake Georgetown with its recreational parks, and the vibrant Georgetown square. About a 10 minute walk to new GISD Future Ready Complex (advanced career and technical education programs for all GISD high school students, Richarte High School, the Bridges program, early learning center and the GISD Health and Wellness Center).Don't miss your chance to claim this exceptional home, offering both lifestyle and location in one attractive package. Contact us to find out how to make it yours.
Location
State TX
County Williamson
Rooms
Main Level Bedrooms 4
Interior
Interior Features Breakfast Bar, Built-in Features, Ceiling Fan(s), Beamed Ceilings, High Ceilings, Granite Counters, Quartz Counters, Double Vanity, Electric Dryer Hookup, Multiple Living Areas, Open Floorplan, Pantry, Primary Bedroom on Main, Walk-In Closet(s), Washer Hookup
Heating Central, Electric, Fireplace(s)
Cooling Ceiling Fan(s), Central Air
Flooring Carpet, Laminate, Tile, Wood
Fireplaces Number 1
Fireplaces Type Living Room, Wood Burning
Fireplace Y
Appliance Built-In Oven(s), Cooktop, Dishwasher, Disposal, Microwave, Electric Oven, Stainless Steel Appliance(s), Electric Water Heater, Tankless Water Heater, Wine Refrigerator
Exterior
Exterior Feature Gutters Partial
Garage Spaces 2.0
Fence Chain Link
Pool None
Community Features None
Utilities Available Electricity Connected, Sewer Connected, Water Connected
Waterfront Description None
View See Remarks
Roof Type Composition,Shingle
Accessibility None
Porch Front Porch
Total Parking Spaces 6
Private Pool No
Building
Lot Description Cul-De-Sac, Few Trees, Garden, Sprinkler - Automatic, Trees-Large (Over 40 Ft), Trees-Medium (20 Ft - 40 Ft)
Faces Northwest
Foundation Slab
Sewer Septic Tank
Water Public
Level or Stories One
Structure Type HardiPlank Type,Stone
New Construction No
Schools
Elementary Schools Raye Mccoy
Middle Schools Charles A Forbes
High Schools Georgetown
School District Georgetown Isd
Others
Restrictions Deed Restrictions
Ownership Fee-Simple
Acceptable Financing Cash, Conventional, FHA, VA Loan
Tax Rate 1.5182
Listing Terms Cash, Conventional, FHA, VA Loan
Special Listing Condition Standard
Read Less
Want to know what your home might be worth? Contact us for a FREE valuation!

Our team is ready to help you sell your home for the highest possible price ASAP
Bought with eXp Realty, LLC


