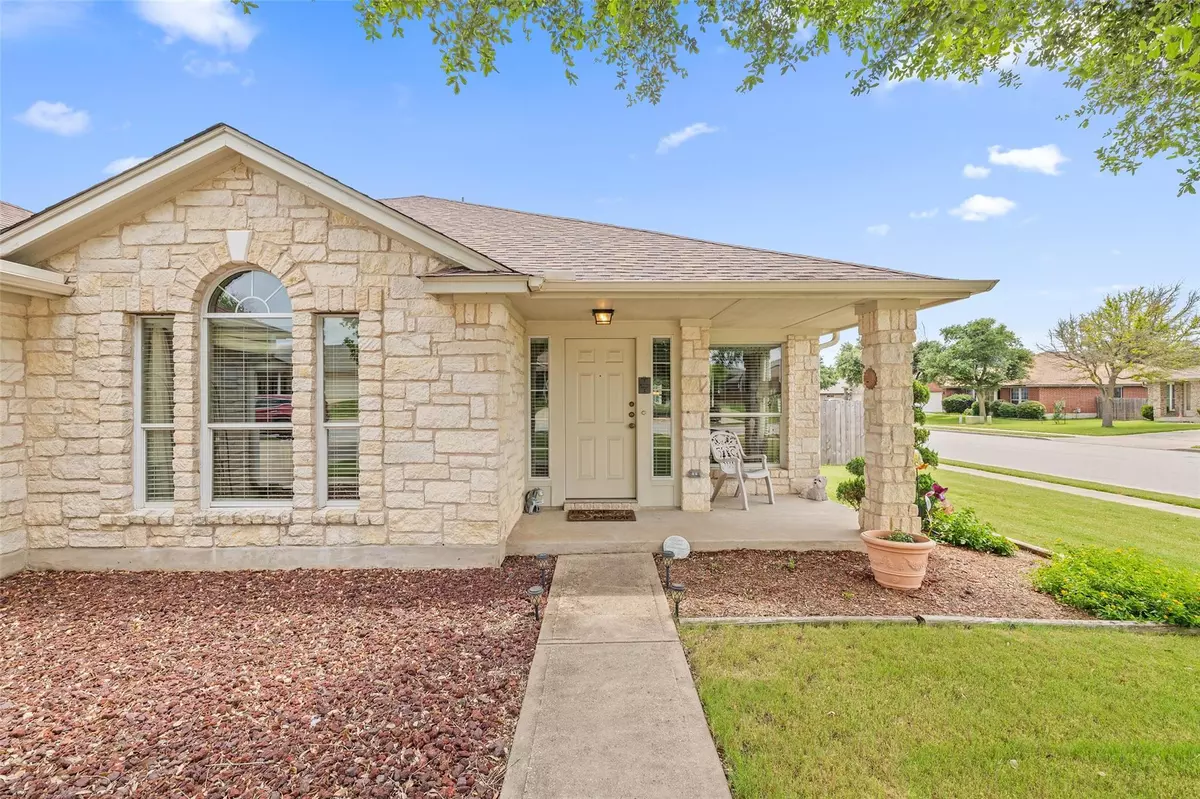$399,900
For more information regarding the value of a property, please contact us for a free consultation.
1809 Tolstoy CIR Round Rock, TX 78664
3 Beds
2 Baths
2,046 SqFt
Key Details
Property Type Single Family Home
Sub Type Single Family Residence
Listing Status Sold
Purchase Type For Sale
Square Footage 2,046 sqft
Price per Sqft $193
Subdivision Meadows At Cambridge Heights P
MLS Listing ID 4377603
Sold Date 10/25/24
Style 1st Floor Entry,Single level Floor Plan
Bedrooms 3
Full Baths 2
HOA Fees $25/mo
Originating Board actris
Year Built 2002
Annual Tax Amount $5,950
Tax Year 2024
Lot Size 10,236 Sqft
Property Description
Open House: September 21st 10am-1pm!
METICULOUSLY MAINTAINED AND UPDATED! Hot Water Heater Tank (2024), High-Efficiency Toilets (2023), HVAC System (2022), Fence (2021), Water Softener (2019), Interior Paint Throughout (2019), Gutters (2019), 12’ x 10’ Tuff Shed (2019), 30-Year Architectural Shingle Roof (2017), Ceiling Fans in All Rooms, and Screens for All Windows.
This single-story, 3BR/2BA home on a quiet neighborhood cul-de-sac offers 2000+ sq ft on a nearly 1/4-acre lot. The open floor plan provides an abundance of natural light, spacious living room, flex room or formal dining room, kitchen with eat-in space, and large master suite with ensuite bath containing dual vanities, soaking tub, and walk-in shower.
Storage spaces include kitchen pantry, separate enclosed laundry room, spacious walk-in master bedroom closet, sliding-door closets in 2 spare bedrooms, 2 hall closets, and 2-car garage with room for storage.
Outside, enjoy the covered back patio and low-maintenance landscaping. In the Meadows at Cambridge Heights take advantage of the walking/biking paths and sidewalks throughout the neighborhood. Conveniences include in-neighborhood Caldwell Elementary (Pflugerville ISD) and a quick drive to H-E-B, shopping centers, restaurants, and highway access.
Welcome home to 1809 Tolstoy Circle!
Location
State TX
County Travis
Rooms
Main Level Bedrooms 3
Interior
Interior Features Pantry, Primary Bedroom on Main, Walk-In Closet(s)
Heating Central, Natural Gas
Cooling Central Air
Flooring Carpet, Laminate, Tile
Fireplaces Type None
Fireplace Y
Appliance Built-In Oven(s), Dishwasher, Disposal, Exhaust Fan, Gas Cooktop, Refrigerator, Self Cleaning Oven, Water Heater, Water Softener Owned
Exterior
Exterior Feature Private Yard
Garage Spaces 2.0
Fence Fenced, Privacy, Wood
Pool None
Community Features Cluster Mailbox, Common Grounds, Sidewalks, Walk/Bike/Hike/Jog Trail(s
Utilities Available Electricity Available, Natural Gas Available, Water Available
Waterfront Description None
View None
Roof Type Composition
Accessibility None
Porch Covered, Front Porch, Patio
Total Parking Spaces 4
Private Pool No
Building
Lot Description Corner Lot, Cul-De-Sac, Level, Sprinkler - In Rear, Sprinkler - In Front, Sprinkler - In-ground, Trees-Large (Over 40 Ft)
Faces North
Foundation Slab
Sewer Public Sewer
Water Public
Level or Stories One
Structure Type Frame,Masonry – All Sides,Stone
New Construction No
Schools
Elementary Schools Caldwell
Middle Schools Pflugerville
High Schools Hendrickson
School District Pflugerville Isd
Others
HOA Fee Include Common Area Maintenance
Restrictions None
Ownership Fee-Simple
Acceptable Financing Cash, Conventional, FHA, VA Loan
Tax Rate 2.1281
Listing Terms Cash, Conventional, FHA, VA Loan
Special Listing Condition See Remarks
Read Less
Want to know what your home might be worth? Contact us for a FREE valuation!

Our team is ready to help you sell your home for the highest possible price ASAP
Bought with Texas Premier Realty


