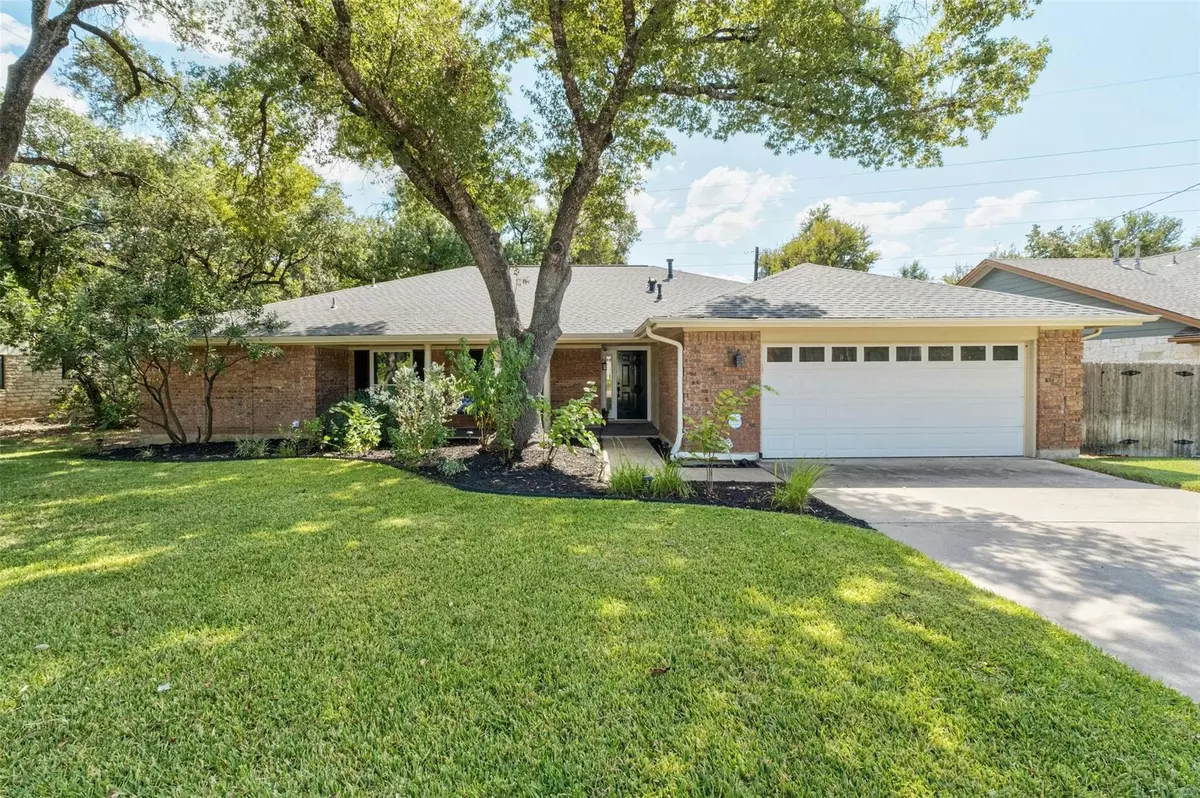$790,000
For more information regarding the value of a property, please contact us for a free consultation.
4107 BALCONES WOODS DR Austin, TX 78759
4 Beds
2 Baths
2,304 SqFt
Key Details
Property Type Single Family Home
Sub Type Single Family Residence
Listing Status Sold
Purchase Type For Sale
Square Footage 2,304 sqft
Price per Sqft $342
Subdivision Balcones Woods Sec 5
MLS Listing ID 2859391
Sold Date 11/07/24
Style 1st Floor Entry
Bedrooms 4
Full Baths 2
HOA Fees $55/qua
Originating Board actris
Year Built 1980
Annual Tax Amount $14,017
Tax Year 2024
Lot Size 10,018 Sqft
Property Description
Beautiful One-Story Home Near Domain. Serene landscaped yard with ancient oaks in front and back, automatic sprinkler system; Extended front porch with stone-like floor tile; Updated windows; Entryway opens up to extensive scraped wood floors throughout the house; Front living room has built-in cabinets and barn door separating living from formal dining room; Kitchen with quartz countertops, decorative subway tile backsplash, double bay under mount sink, with garbage disposal and electronic one touch kitchen faucet, gas range with vented microwave hood, GE profile stainless steel refrigerator-freezer, GE stainless steel trimmed dishwasher, pull out organizers in pantry and the larger lower cabinets, seating for four at the kitchen bar; Breakfast area features picture window overlooking trees and green space behind the house; Living room has vaulted ceiling, canned lighting, brick fireplace and hearth with gas log lighter, fireplace is woodburning or gas log burning; Mother-in-law primary bedroom plan; Primary BR has adjoining living space, full bath with walk-in shower, garden tub, quartz countertop with undermount sink, double master closet, wood plank-style floor tile; Back wing of the house has three large bedrooms, hall bath with porcelain-on-cast iron bathtub, updated tile shower walls, elongated commode, double vanity with quartz countertop; Large utility room with gas or electric outlet for dryer; Backyard features large wooden deck and large workshop; Two car garage has side exit door leading to the back of the house; Lift Master upgraded garage door opener is whisper quiet and has automatic locking feature; Community pool, clubhouse, and courts for tennis, basketball & pickleball nearby; This home is conveniently situated near the Domain, Highway 183 and Mopac, minutes from downtown Austin.
Location
State TX
County Travis
Rooms
Main Level Bedrooms 4
Interior
Interior Features Bookcases, Breakfast Bar, Vaulted Ceiling(s), In-Law Floorplan, Multiple Dining Areas, Multiple Living Areas, No Interior Steps, Primary Bedroom on Main, Recessed Lighting, Walk-In Closet(s)
Heating Central, Natural Gas
Cooling Central Air
Flooring Tile, Wood
Fireplaces Number 1
Fireplaces Type Family Room, Gas Log, Wood Burning
Fireplace Y
Appliance Dishwasher, Disposal, Exhaust Fan, Gas Range, Microwave, Free-Standing Range, Refrigerator, Self Cleaning Oven, Water Heater
Exterior
Exterior Feature Exterior Steps, Gutters Full
Garage Spaces 2.0
Fence Fenced, Privacy, Wood
Pool None
Community Features Clubhouse, Common Grounds, Park, Playground, Pool, Sidewalks, Sport Court(s)/Facility, Tennis Court(s)
Utilities Available Electricity Connected, Natural Gas Connected, Phone Available, Sewer Connected, Water Connected
Waterfront Description None
View Park/Greenbelt
Roof Type Composition
Accessibility None
Porch Deck, Porch
Total Parking Spaces 4
Private Pool No
Building
Lot Description Back to Park/Greenbelt, Level, Sprinkler - Automatic, Sprinkler - In Rear, Sprinkler - In Front, Trees-Large (Over 40 Ft), Many Trees
Faces North
Foundation Slab
Sewer Public Sewer
Water Public
Level or Stories One
Structure Type Brick Veneer,Frame,Masonry – Partial
New Construction No
Schools
Elementary Schools Davis
Middle Schools Murchison
High Schools Anderson
School District Austin Isd
Others
HOA Fee Include Common Area Maintenance
Restrictions City Restrictions
Ownership Fee-Simple
Acceptable Financing Cash, Conventional, VA Loan
Tax Rate 1.81
Listing Terms Cash, Conventional, VA Loan
Special Listing Condition Standard
Read Less
Want to know what your home might be worth? Contact us for a FREE valuation!

Our team is ready to help you sell your home for the highest possible price ASAP
Bought with Keller Williams Realty


