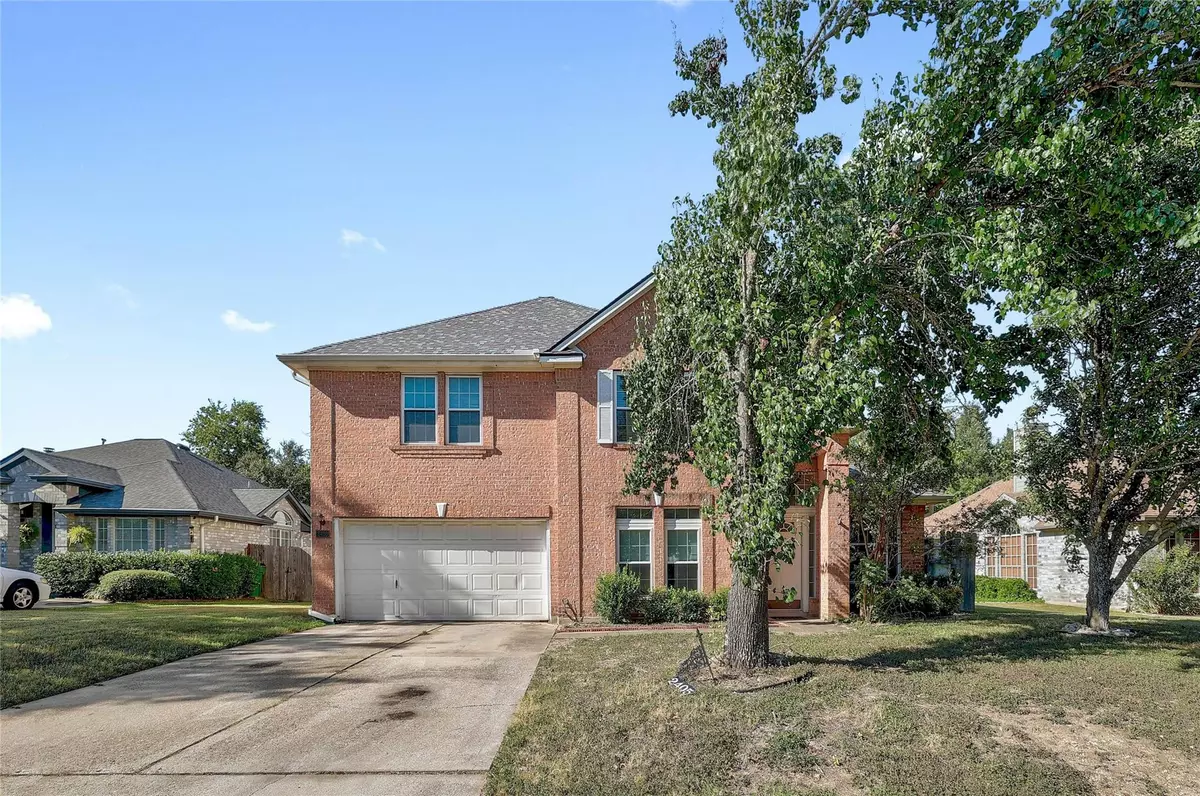$409,900
For more information regarding the value of a property, please contact us for a free consultation.
2405 Emmett PKWY Austin, TX 78728
5 Beds
3 Baths
2,589 SqFt
Key Details
Property Type Single Family Home
Sub Type Single Family Residence
Listing Status Sold
Purchase Type For Sale
Square Footage 2,589 sqft
Price per Sqft $147
Subdivision Wells Branch Ph W-2A
MLS Listing ID 1931783
Sold Date 11/22/24
Bedrooms 5
Full Baths 2
Half Baths 1
Originating Board actris
Year Built 1996
Annual Tax Amount $9,336
Tax Year 2024
Lot Size 7,701 Sqft
Property Description
**Seller is willing to pay up to $6,500 in concessions for foundation repair upon accepted offer. See attached report.** Welcome to a rare and exceptional opportunity in the highly coveted Wells Branch Community! This spacious 4-bedroom, 2.5-bath home is thoughtfully designed with a primary suite and office conveniently located on the first level, providing privacy and ease of access. The second floor features a large bonus room and the remaining 3 secondary bedrooms, making it the perfect layout for both guests and families.
While the home does need some updates, its potential is endless—starting with the soaring high ceilings and abundant natural light throughout the main floor. Imagine creating your dream kitchen in a space filled with positivity, thanks to its open layout and skylight.
The home’s location is unbeatable—within walking distance to the Wells Branch Recreation Center, scenic Mills Pond, trails, parks, and a variety of sports and recreational facilities. You’ll love the sense of community with frequent neighborhood events and the proximity to The Domain, Apple campuses, and North Austin's High Tech Corridor.
Situated in the well-regarded Round Rock ISD, this home offers not only a great location but also access to top amenities like multiple pools, dog parks, playgrounds, and even a skate park. With some fixing up, this as-is property could be the perfect canvas for your dream home. Minor cosmetic touches, such as addressing the drywall cracks from recently resecured trusses, are all that’s needed to bring out this home's full potential. Foundation inspection conducted--estimated cost $6,500 (report attached) Come see the possibilities and start imagining your future here!
**Solar panels convey and are paid off**
Location
State TX
County Travis
Rooms
Main Level Bedrooms 2
Interior
Interior Features Ceiling Fan(s), Cathedral Ceiling(s), High Ceilings, Vaulted Ceiling(s), Double Vanity, Eat-in Kitchen, Entrance Foyer, Kitchen Island, Open Floorplan, Pantry, Primary Bedroom on Main, Soaking Tub, Walk-In Closet(s), Washer Hookup
Heating Central, Fireplace(s)
Cooling Ceiling Fan(s), Central Air
Flooring Carpet, Laminate, Linoleum
Fireplaces Number 1
Fireplaces Type Family Room, Living Room
Fireplace Y
Appliance Dishwasher, Disposal, Dryer, Microwave, Free-Standing Electric Oven, Refrigerator
Exterior
Exterior Feature None
Garage Spaces 2.0
Fence Wood
Pool None
Community Features BBQ Pit/Grill, Dog Park, Fishing, Fitness Center, Lake, Library, Park, Pet Amenities, Picnic Area, Planned Social Activities, Playground, Pool, Sidewalks, Sport Court(s)/Facility, Tennis Court(s), Trail(s)
Utilities Available Cable Available, Electricity Available, Natural Gas Available, Sewer Available, Water Available
Waterfront Description None
View None
Roof Type Composition
Accessibility None
Porch Patio, Porch
Total Parking Spaces 2
Private Pool No
Building
Lot Description Interior Lot, Level
Faces Northeast
Foundation Slab
Sewer Public Sewer
Water MUD
Level or Stories Two
Structure Type Brick,Frame,Masonry – Partial
New Construction No
Schools
Elementary Schools Wells Branch
Middle Schools Deerpark
High Schools Mcneil
School District Round Rock Isd
Others
Restrictions City Restrictions
Ownership Fee-Simple
Acceptable Financing Cash, Conventional
Tax Rate 1.7803
Listing Terms Cash, Conventional
Special Listing Condition Standard
Read Less
Want to know what your home might be worth? Contact us for a FREE valuation!

Our team is ready to help you sell your home for the highest possible price ASAP
Bought with HOMESMITH REALTY, LLC


