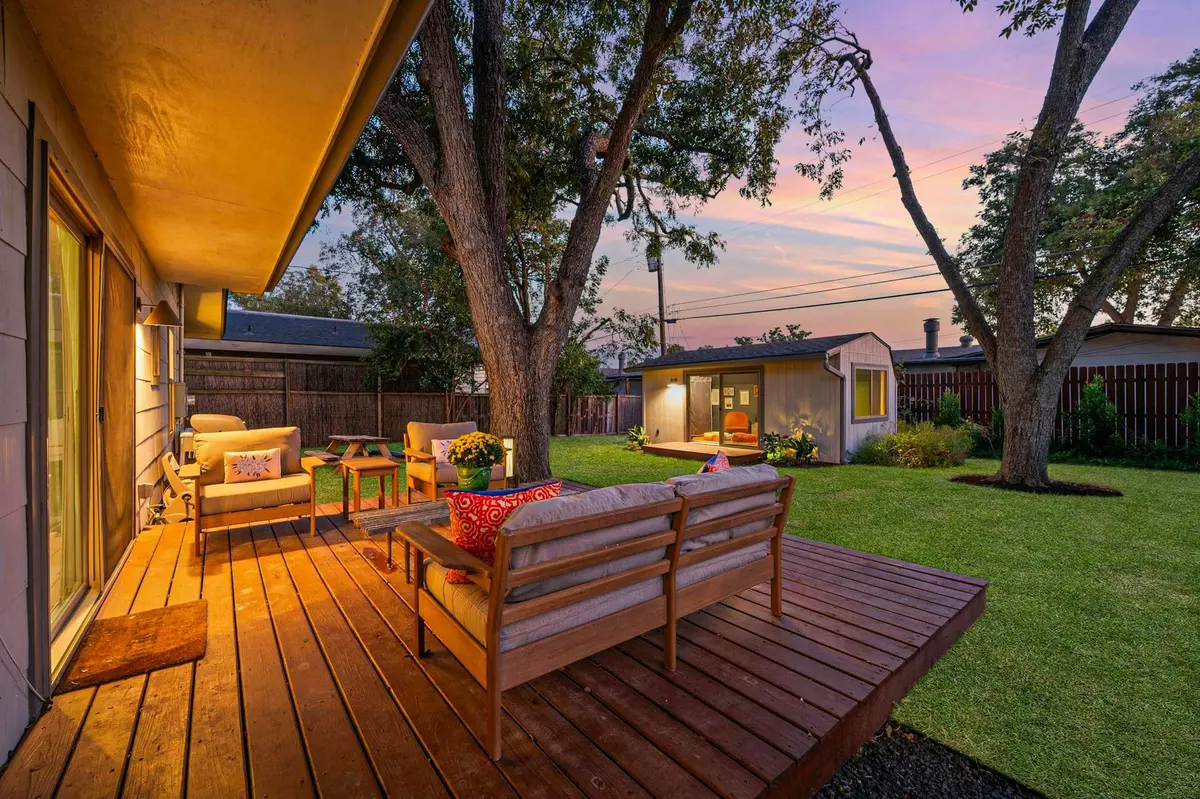$668,000
For more information regarding the value of a property, please contact us for a free consultation.
1315 Yorkshire DR Austin, TX 78723
4 Beds
3 Baths
1,728 SqFt
Key Details
Property Type Single Family Home
Sub Type Single Family Residence
Listing Status Sold
Purchase Type For Sale
Square Footage 1,728 sqft
Price per Sqft $386
Subdivision Gaston Park
MLS Listing ID 6661355
Sold Date 11/25/24
Style 1st Floor Entry
Bedrooms 4
Full Baths 2
Half Baths 1
Originating Board actris
Year Built 1957
Tax Year 2024
Lot Size 8,123 Sqft
Property Description
Welcome to 1315 Yorkshire in Gaston/Windsor Park! This 1957 charmer was professionally remodeled in 2019; the remodel includes a new kitchen, HVAC, bathrooms, flooring, windows, plumbing drain lines, water lines, complete electrical rewire, roof, interior/exterior paint, detached studio, and professional landscaping (all fully permitted). This one-story layout includes a one car garage, front porch, four bedrooms, two full bathrooms, a powder bath, indoor washer/dryer, two living rooms, and a stunning 200 SF studio in the backyard (square footage includes studio). Enjoy a massive backyard with mature trees, a 2024 outdoor, native, drought-tolerant landscaping package designed for easy maintenance, underground irrigation system for the backyard garden, and a deck that has recently been re-stained and sealed for water protection. Interior details include high-end WPC vinyl flooring, picture frame windows, skylights, custom cabinets doors, quartz countertops, marble backsplash, under cabinet lighting, high-end appliances, and an owner suite bathroom with a custom walnut and a quartz vanity/marble shower. Recent upgrades include a 2024 brand new roof with hail resistant/grade 4 shingles with a warranty, new dimmer lights, light fixtures, faucet appliances, emtek solid brass bedroom doorknobs, baby room custom container store shelves to maximize storage, and a 2021 new tankless water heater. Enjoy a killer location that is a stone’s throw from Hanks, Mueller, Bartholomew District Park, HEB, Starbucks, restaurants and bars galore, Alamo Drafthouse, and Dell Medical. This house is just minutes from downtown or the domain with all local conveniences at your fingertips. It is also less than 10 minutes to all UT sporting events and the moody center. More commercial coming around the corner as well …including Fresas! A must see!
Location
State TX
County Travis
Rooms
Main Level Bedrooms 4
Interior
Interior Features Ceiling Fan(s), High Ceilings, Quartz Counters, Eat-in Kitchen, Kitchen Island, Multiple Living Areas, No Interior Steps, Open Floorplan, Primary Bedroom on Main, Recessed Lighting, See Remarks
Heating Central
Cooling Central Air
Flooring Tile, Vinyl
Fireplace Y
Appliance Dishwasher, Exhaust Fan, Gas Cooktop
Exterior
Exterior Feature Private Yard
Garage Spaces 1.0
Fence Wood
Pool None
Community Features See Remarks
Utilities Available Electricity Connected, Sewer Connected, Water Connected
Waterfront Description None
View None
Roof Type Composition
Accessibility None
Porch Front Porch, See Remarks
Total Parking Spaces 3
Private Pool No
Building
Lot Description Level, Trees-Medium (20 Ft - 40 Ft)
Faces Northeast
Foundation Slab
Sewer Public Sewer
Water Public
Level or Stories One
Structure Type Brick,Wood Siding
New Construction No
Schools
Elementary Schools Harris
Middle Schools Pearce Middle
High Schools Eastside Early College
School District Austin Isd
Others
Restrictions City Restrictions
Ownership Fee-Simple
Acceptable Financing Cash, Conventional, FHA, VA Loan
Tax Rate 1.8092
Listing Terms Cash, Conventional, FHA, VA Loan
Special Listing Condition Standard
Read Less
Want to know what your home might be worth? Contact us for a FREE valuation!

Our team is ready to help you sell your home for the highest possible price ASAP
Bought with Compass RE Texas, LLC


