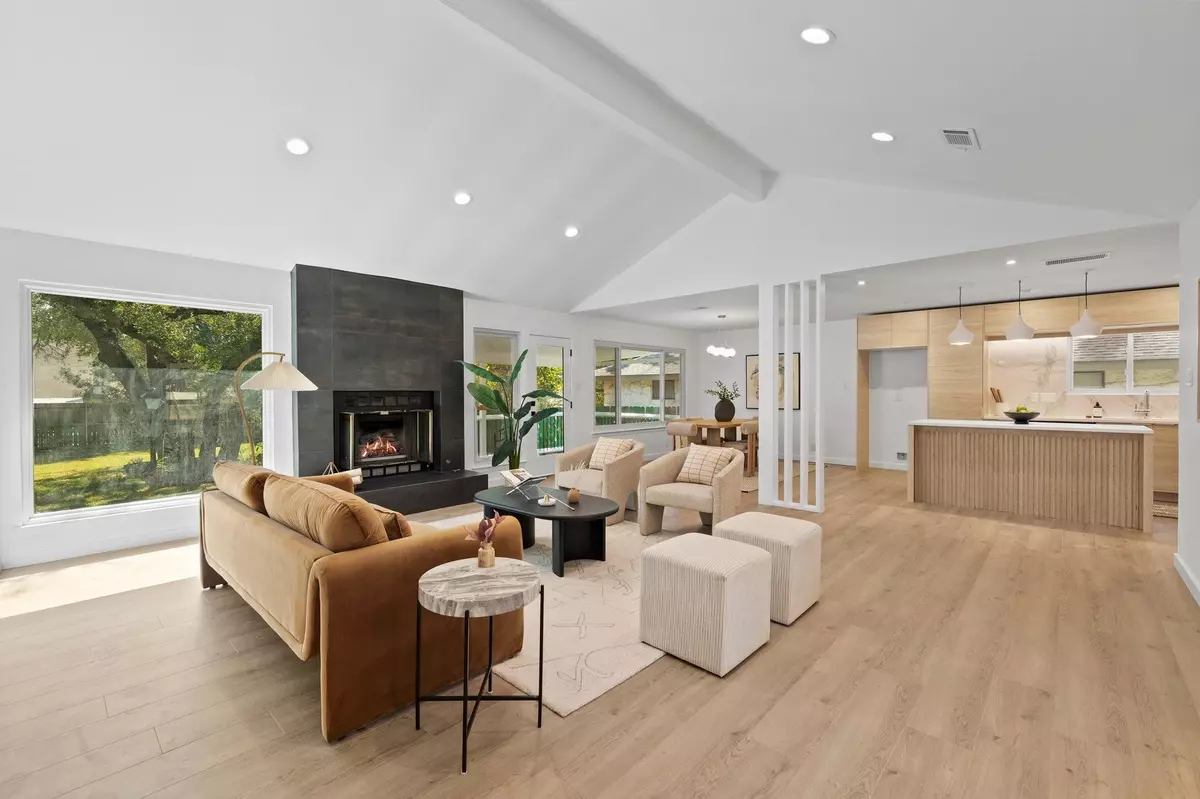$779,000
For more information regarding the value of a property, please contact us for a free consultation.
11105 Oak Knoll DR Austin, TX 78759
4 Beds
2 Baths
1,855 SqFt
Key Details
Property Type Single Family Home
Sub Type Single Family Residence
Listing Status Sold
Purchase Type For Sale
Square Footage 1,855 sqft
Price per Sqft $431
Subdivision Oak Forest South
MLS Listing ID 3357930
Sold Date 11/21/24
Bedrooms 4
Full Baths 2
Originating Board actris
Year Built 1982
Annual Tax Amount $10,757
Tax Year 2024
Lot Size 0.257 Acres
Property Description
***Multiple Offers- Highest and best by Sat 26th at 3 pm***Welcome to your dream home! This stunning 4-bedroom, 2-bath residence has been freshly remodeled and is ready to impress. Step inside and be greeted by an open floor plan that seamlessly blends modern convenience with timeless elegance. The heart of the home features a state-of-the-art kitchen equipped with sleek stainless steel appliances, perfect for the culinary enthusiast.
The primary bathroom is a true retreat, boasting a luxurious walk-in shower and updated vanities that add a touch of sophistication. Both bathrooms have been thoughtfully updated to meet today's modern standards. Enjoy the comfort and convenience of a smart home system, allowing you to control cameras, security system, lights, locks, temperature, and more with just your voice. On cooler evenings, cozy up by the gas fireplace, creating a warm and inviting atmosphere. Step outside to discover a large backyard oasis complete with mature trees that provide shade and tranquility. The covered back patio is ideal for entertaining or simply relaxing while enjoying the view. Two sheds in the backyard, both equipped with electricity, offer ample storage or workshop space. The property is equipped with a full sprinkler system in both the front and back, ensuring your lawn stays lush and green with minimal effort.Don't miss the opportunity to make this exceptional home yours. Schedule a tour today and experience the perfect blend of comfort, style, and functionality! New Roof 2024, New Windows 2017, New Water Heater 2019
Location
State TX
County Travis
Rooms
Main Level Bedrooms 4
Interior
Interior Features Vaulted Ceiling(s), Stone Counters, Eat-in Kitchen, Kitchen Island, No Interior Steps, Open Floorplan, Primary Bedroom on Main, Smart Home, Smart Thermostat
Heating Central, Fireplace(s)
Cooling Ceiling Fan(s), Central Air
Flooring No Carpet, Vinyl
Fireplaces Number 1
Fireplaces Type Gas
Fireplace Y
Appliance Built-In Gas Range, Built-In Oven(s), Dishwasher, Disposal, Exhaust Fan, Microwave, Stainless Steel Appliance(s)
Exterior
Exterior Feature Gutters Partial, Private Yard
Garage Spaces 2.0
Fence Back Yard, Privacy, Wood
Pool None
Community Features Curbs, Sidewalks, Street Lights, Suburban
Utilities Available Cable Connected, Electricity Connected, Natural Gas Connected, Sewer Connected, Water Connected
Waterfront Description None
View Neighborhood
Roof Type Composition,Shingle
Accessibility Central Living Area, Visitable, Walker-Accessible Stairs
Porch Covered, Rear Porch
Total Parking Spaces 4
Private Pool No
Building
Lot Description Back Yard, Landscaped, Private, Trees-Large (Over 40 Ft), Trees-Moderate
Faces West
Foundation Slab
Sewer Public Sewer
Water Public
Level or Stories One
Structure Type HardiPlank Type,Wood Siding,Stone
New Construction No
Schools
Elementary Schools Caraway
Middle Schools Canyon Vista
High Schools Westwood
School District Round Rock Isd
Others
Restrictions None
Ownership Fee-Simple
Acceptable Financing Cash, Conventional
Tax Rate 1.8688
Listing Terms Cash, Conventional
Special Listing Condition Standard
Read Less
Want to know what your home might be worth? Contact us for a FREE valuation!

Our team is ready to help you sell your home for the highest possible price ASAP
Bought with Keller Williams Realty


