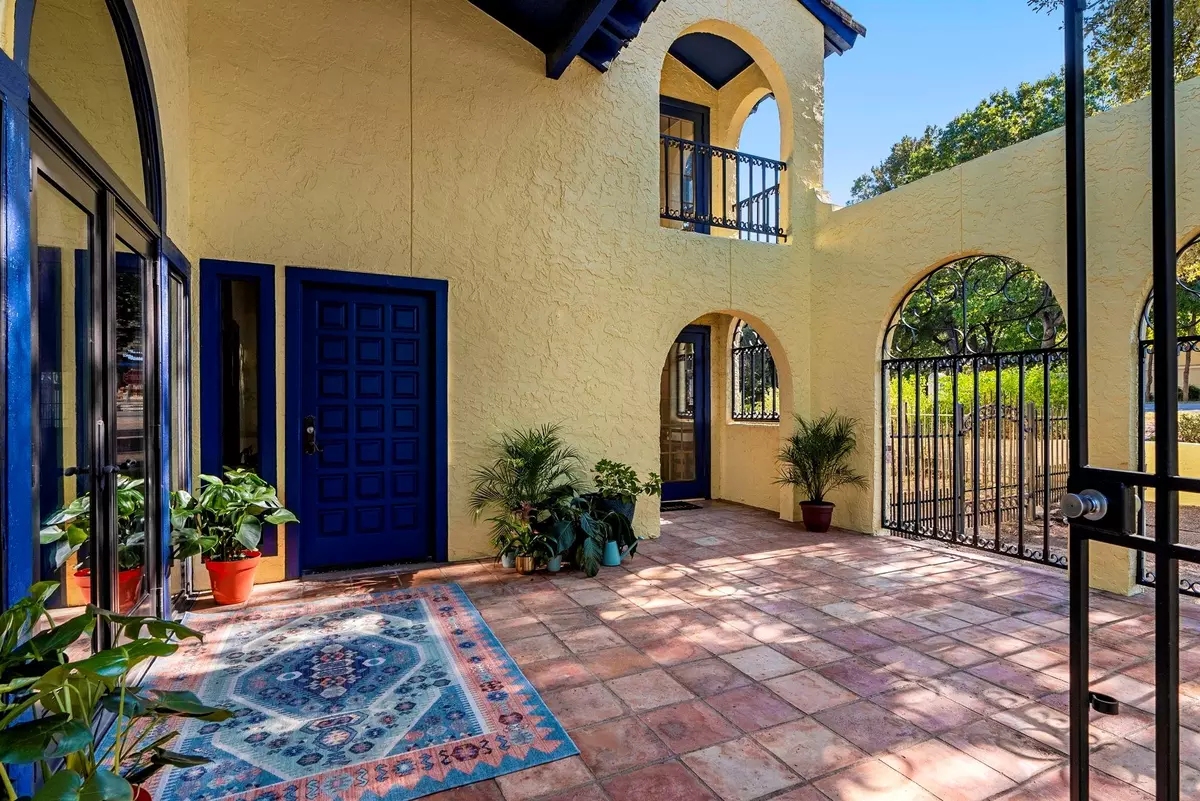$495,000
For more information regarding the value of a property, please contact us for a free consultation.
102 ACAPULCO DR Lakeway, TX 78734
3 Beds
3 Baths
2,396 SqFt
Key Details
Property Type Single Family Home
Sub Type Single Family Residence
Listing Status Sold
Purchase Type For Sale
Square Footage 2,396 sqft
Price per Sqft $206
Subdivision Lakeway Sec 24-C
MLS Listing ID 4984289
Sold Date 12/05/24
Bedrooms 3
Full Baths 3
Originating Board actris
Year Built 1981
Tax Year 2023
Lot Size 9,757 Sqft
Property Description
Character exudes in this beautiful mediterranean-style home - and it’s minutes away from Lake Travis. 102 Acapulco sits on nearly a quarter acre, treed lot in the heart of Lakeway. Enter through the partially covered courtyard, perfect for outdoor dining, growing plants, or relaxing and watching the neighborhood deer. Inside, the Saltillo tile floors, a curved Saltillo hearth, vaulted and beamed ceilings, and extensive woodwork are just some of the custom features. The eat-in kitchen has extensive cabinetry, decorative tile, a breakfast peninsula, breakfast dining area, and stainless steel appliances. The primary suite is on the main level, along with a secondary bedroom and full bath as well. The third bedroom and bathroom are upstairs, along with a generous-sized storage closet. Off of the third bedroom is an open-air balcony overlooking the courtyard. Parking is plentiful, with a side entry garage and a circle drive. Enjoy the updated Renewal by Andersen® replacement of the French Doors, Side-Light windows, and Transom window located in the kitchen that the owners replaced in 2020, an approximate cost of $35,000! The HVAC was also replaced in 2019. Enjoy the area’s offerings including Lakeway City Park, with access to the lake, walking trails, a dog park, playground, and pickleball courts; Hamilton Greenbelt for hiking; The Hills of Lakeway Athletic Club with a gym, tennis courts, and a swimming pool; and tons of area entertainment, dining, and shopping.
Location
State TX
County Travis
Rooms
Main Level Bedrooms 2
Interior
Interior Features Breakfast Bar, Ceiling Fan(s), High Ceilings, Tile Counters, Double Vanity, High Speed Internet, Interior Steps, Multiple Dining Areas, Primary Bedroom on Main, Recessed Lighting, Walk-In Closet(s), Wet Bar
Heating Central, Electric
Cooling Central Air
Flooring Carpet, Tile
Fireplaces Number 1
Fireplaces Type Family Room
Fireplace Y
Appliance Built-In Oven(s), Dishwasher, Disposal, Dryer, Electric Cooktop, Microwave, Refrigerator, Washer, Electric Water Heater, Wine Refrigerator
Exterior
Exterior Feature CCTYD, Uncovered Courtyard
Garage Spaces 2.0
Fence Wrought Iron
Pool None
Community Features None
Utilities Available Electricity Available, Natural Gas Available
Waterfront Description None
View None
Roof Type Spanish Tile
Accessibility None
Porch Covered, Rear Porch
Total Parking Spaces 6
Private Pool No
Building
Lot Description Back Yard, Corner Lot, Trees-Large (Over 40 Ft), Trees-Medium (20 Ft - 40 Ft)
Faces Northwest
Foundation Slab
Sewer MUD
Water MUD
Level or Stories Two
Structure Type Stucco
New Construction No
Schools
Elementary Schools Serene Hills
Middle Schools Hudson Bend
High Schools Lake Travis
School District Lake Travis Isd
Others
Restrictions Deed Restrictions
Ownership Fee-Simple
Acceptable Financing Cash, Conventional, VA Loan
Tax Rate 1.49
Listing Terms Cash, Conventional, VA Loan
Special Listing Condition Standard
Read Less
Want to know what your home might be worth? Contact us for a FREE valuation!

Our team is ready to help you sell your home for the highest possible price ASAP
Bought with The Seely Group LLC


