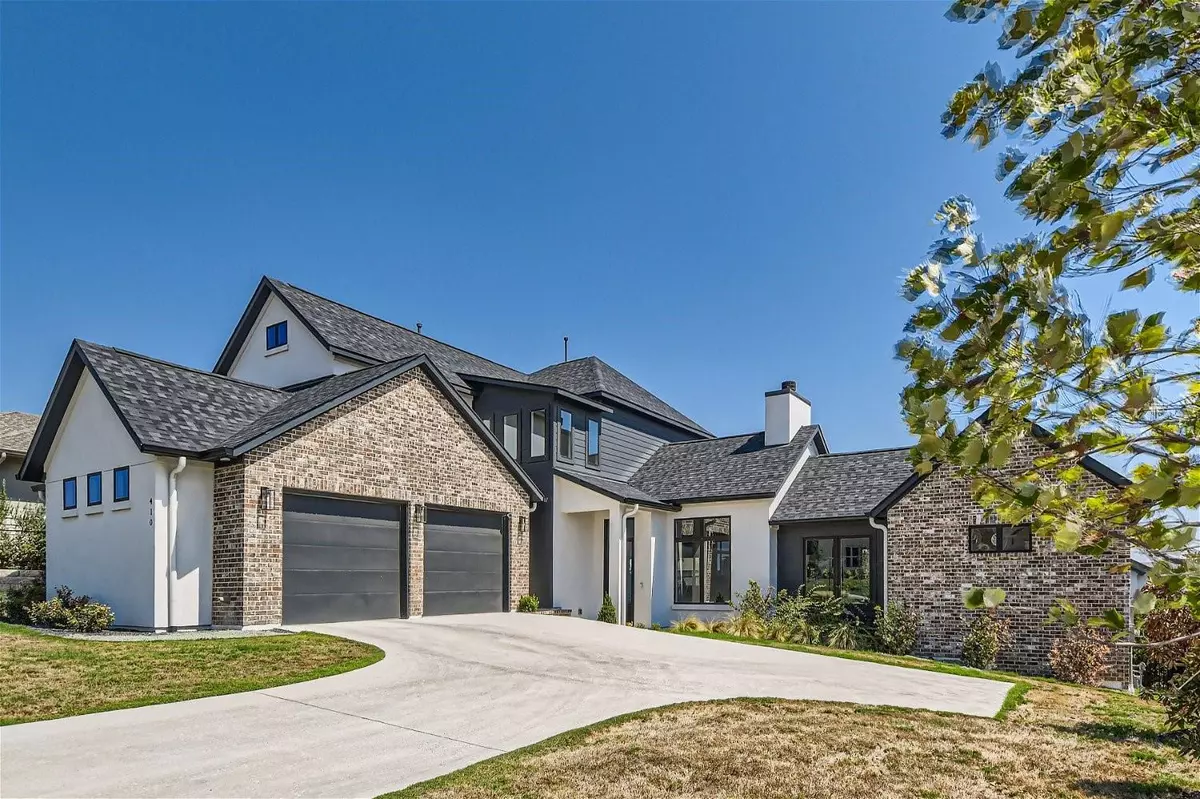$1,324,900
For more information regarding the value of a property, please contact us for a free consultation.
410 Doe Whisper WAY Austin, TX 78738
4 Beds
4 Baths
3,377 SqFt
Key Details
Property Type Single Family Home
Sub Type Single Family Residence
Listing Status Sold
Purchase Type For Sale
Square Footage 3,377 sqft
Price per Sqft $379
Subdivision Serene Hills Ph 3Wb
MLS Listing ID 3029947
Sold Date 12/06/24
Bedrooms 4
Full Baths 4
HOA Fees $85/qua
Originating Board actris
Year Built 2021
Annual Tax Amount $20,948
Tax Year 2024
Lot Size 0.260 Acres
Property Description
SELLER IS OFFERING OWNER FINANCING AS LOW AS 4.5%!!! Welcome to the exquisite Los Senderos community nestled within Serene Hills. This impeccably maintained home boasts a fresh and modern appeal, offering 4 bedrooms, 4 full baths, 2 spacious living areas, and a dedicated office space, all thoughtfully designed for both style and functionality. Upon entering, you'll be greeted by pristine white oak hardwood flooring that spans throughout the home. No detail was overlooked in crafting this inviting space. The kitchen is a culinary enthusiast's dream, featuring top-of-the-line appliances, an expansive island that provides ample prep and dining space, quartz counters and an oversized walk-in pantry for all your storage needs. The luxurious owner's suite is a true retreat, offering hill country views through large windows. Custom built-in storage solutions ensure a clutter-free environment, while the master bath pampers with dual vanities, a spacious custom walk-in closet, and a well-appointed walk-in shower accompanied by a generous soaking tub. Step outside to the covered rear patio, an ideal spot for year-round outdoor living and entertaining. It comes complete with a built-in grill, making it effortless to host gatherings and enjoy alfresco dining. The backyard provides plenty of space for future pool plans. Convenience is at your doorstep, with just a short drive to the Hill Country Galleria for dining and shopping experiences. Explore nearby wineries and breweries, and rest easy knowing that the home is zoned for the highly acclaimed LTISD schools. This property embodies the epitome of comfortable, elegant living in a prime location. Don't miss the opportunity to make it your own.
Location
State TX
County Travis
Rooms
Main Level Bedrooms 2
Interior
Interior Features Ceiling Fan(s), Vaulted Ceiling(s), Chandelier, Quartz Counters, Gas Dryer Hookup, Kitchen Island, Pantry, Primary Bedroom on Main, Wired for Sound
Heating Central, Fireplace(s), Natural Gas, Zoned
Cooling Central Air, Zoned
Flooring Carpet, Tile, Wood
Fireplaces Number 1
Fireplaces Type Living Room
Fireplace Y
Appliance Dishwasher, Disposal, Microwave, Free-Standing Gas Range, Refrigerator, Stainless Steel Appliance(s), Water Heater
Exterior
Exterior Feature Gas Grill, Gutters Partial, Outdoor Grill
Garage Spaces 2.0
Fence Wrought Iron
Pool None
Community Features Common Grounds, Dog Park, Pet Amenities, Picnic Area, Playground, Trail(s)
Utilities Available Cable Available, Natural Gas Connected, Sewer Connected, Underground Utilities, Water Connected
Waterfront Description None
View Hill Country
Roof Type Composition
Accessibility None
Porch Covered
Total Parking Spaces 4
Private Pool No
Building
Lot Description Curbs, Landscaped, Sprinkler - In-ground, Trees-Small (Under 20 Ft), Views
Faces Southeast
Foundation Slab
Sewer Public Sewer
Water MUD, Public
Level or Stories Two
Structure Type Brick,Board & Batten Siding,Stucco
New Construction No
Schools
Elementary Schools Serene Hills
Middle Schools Lake Travis
High Schools Lake Travis
School District Lake Travis Isd
Others
HOA Fee Include Common Area Maintenance
Restrictions None
Ownership Common
Acceptable Financing Cash, Conventional, FHA, VA Loan, See Remarks
Tax Rate 2.311
Listing Terms Cash, Conventional, FHA, VA Loan, See Remarks
Special Listing Condition Standard
Read Less
Want to know what your home might be worth? Contact us for a FREE valuation!

Our team is ready to help you sell your home for the highest possible price ASAP
Bought with Kuper Sotheby's Int'l Realty


