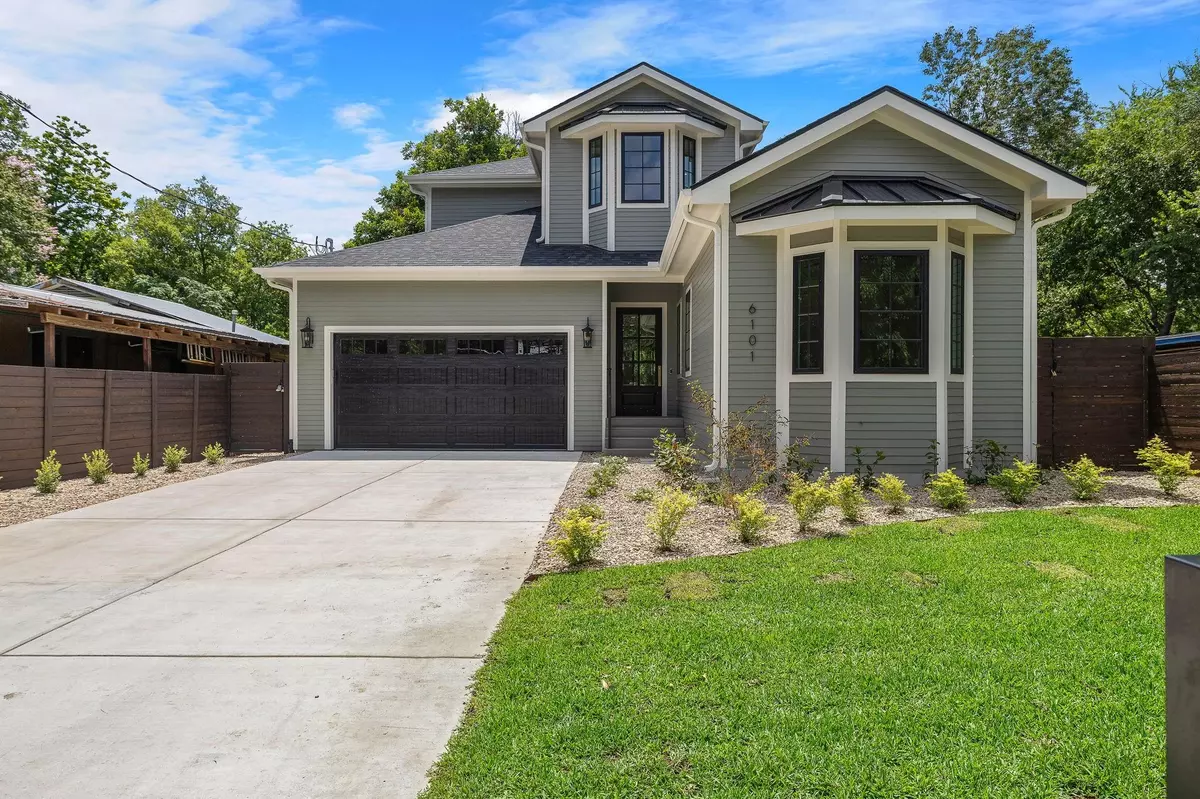$1,799,000
For more information regarding the value of a property, please contact us for a free consultation.
6101 Grover Ave Austin, TX 78757
5 Beds
4 Baths
3,147 SqFt
Key Details
Property Type Single Family Home
Sub Type Single Family Residence
Listing Status Sold
Purchase Type For Sale
Square Footage 3,147 sqft
Price per Sqft $564
Subdivision Janes Add
MLS Listing ID 6850194
Sold Date 11/20/24
Bedrooms 5
Full Baths 4
Originating Board actris
Year Built 2024
Annual Tax Amount $11,398
Tax Year 2024
Lot Size 0.347 Acres
Property Sub-Type Single Family Residence
Property Description
Built by Paradisa, this craftsman style home has all the modern amenities you're expecting. Positioned on over 1/3 acre, the private yard allows endless fun options. As you step inside, you'll be greeted by expansive, light-filled living areas, thanks to strategically placed Anderson windows that bathe each room in natural light. The gourmet kitchen is a chef's dream, equipped with top-of-the-line Thermador and Bosch professional appliances, a wine fridge, and ample counter space for culinary creations. The adjacent dining and living areas flow seamlessly, perfect for hosting gatherings and creating lasting memories. The primary suite is a private retreat featuring a lavish bathroom with marble flooring, a spa-like shower, and a soaking tub. The expansive walk-in closet provides ample storage and organization for even the most extensive wardrobe. Guests will enjoy their stay in the guest bedroom with an ensuite bathroom, ensuring their experience is as luxurious as possible. Step outside to your paradise, where a covered patio with composite decking invites you to relax and entertain in style. The custom outdoor kitchen can be tailored to your preferences, whether you prefer a Green Egg or a top-tier BBQ setup. The heated pool and spa offer a serene escape, perfect for unwinding after a long day or hosting elegant poolside soirées. This home combines functionality with luxury with a 2-car garage and meticulously landscaped grounds. Full intelligent home automation, pre-wired for surround sound, exterior security cameras, Cat6 ethernet wiring, and security designed for efficiency with foam insulation in the exterior walls, garage, roof and batt insulation in all interior walls. Other green features include a highly efficient HVAC system with Aprilaire (fresh air intake), tankless hot water, automatic irrigation with a bubbler for plants, and a complete gutter system.
Location
State TX
County Travis
Rooms
Main Level Bedrooms 2
Interior
Interior Features Built-in Features, Ceiling Fan(s), High Ceilings, Quartz Counters, Double Vanity, Interior Steps, Kitchen Island, Open Floorplan, Pantry, Primary Bedroom on Main, Recessed Lighting, Smart Home, Walk-In Closet(s), Washer Hookup, Wired for Data, Wired for Sound
Heating Central
Cooling Central Air
Flooring Tile, Wood
Fireplace Y
Appliance Built-In Refrigerator, Dishwasher, Disposal, Microwave, Oven, Range, Stainless Steel Appliance(s), Vented Exhaust Fan, Tankless Water Heater, Wine Refrigerator
Exterior
Exterior Feature Gutters Full, Private Yard
Garage Spaces 2.0
Fence Back Yard, Fenced, Privacy, Wood
Pool In Ground, Pool/Spa Combo
Community Features See Remarks
Utilities Available Above Ground
Waterfront Description None
View See Remarks
Roof Type Composition,Shingle
Accessibility None
Porch Covered, Deck
Total Parking Spaces 4
Private Pool Yes
Building
Lot Description Back Yard, Landscaped, Private, Sprinkler - Automatic, Sprinkler - In Rear, Sprinkler - In Front, Sprinkler - In-ground
Faces Northeast
Foundation Slab
Sewer Public Sewer
Water Public
Level or Stories Two
Structure Type HardiPlank Type
New Construction Yes
Schools
Elementary Schools Brentwood
Middle Schools Lamar (Austin Isd)
High Schools Mccallum
School District Austin Isd
Others
Restrictions None
Ownership Fee-Simple
Acceptable Financing Cash, Conventional
Tax Rate 1.8092
Listing Terms Cash, Conventional
Special Listing Condition Standard
Read Less
Want to know what your home might be worth? Contact us for a FREE valuation!

Our team is ready to help you sell your home for the highest possible price ASAP
Bought with Bramlett Residential

