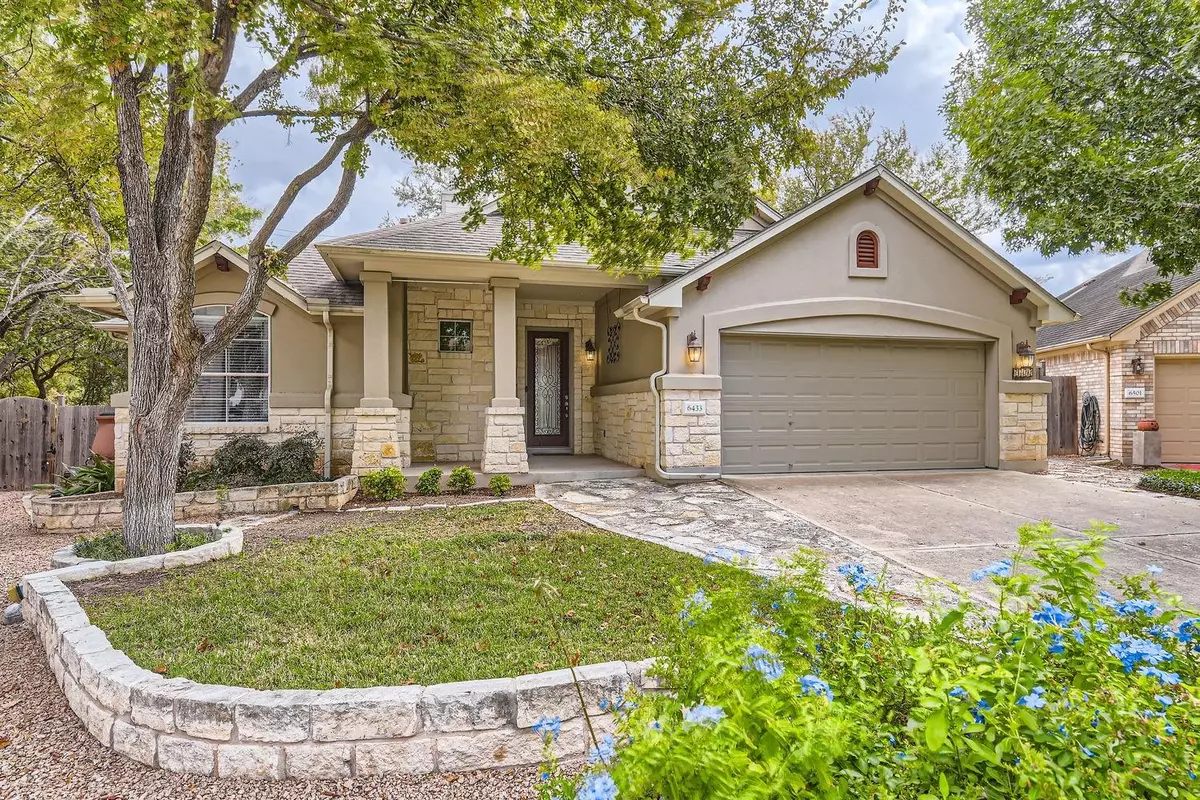$650,000
For more information regarding the value of a property, please contact us for a free consultation.
6433 York Bridge CIR Austin, TX 78749
3 Beds
2 Baths
1,887 SqFt
Key Details
Property Type Single Family Home
Sub Type Single Family Residence
Listing Status Sold
Purchase Type For Sale
Square Footage 1,887 sqft
Price per Sqft $339
Subdivision Circle C Ranch Ph C Sec 09
MLS Listing ID 3221324
Sold Date 01/15/25
Style Single level Floor Plan
Bedrooms 3
Full Baths 2
HOA Fees $78/mo
Originating Board actris
Year Built 2005
Annual Tax Amount $11,699
Tax Year 2024
Lot Size 10,763 Sqft
Property Description
Impeccably maintained one story home in the highly desirable Park Place neighborhood of Circle C Ranch. The open floor plan flows seamlessly, making it perfect for entertaining. The spacious family room is adorned with gleaming hardwood floors, a cozy gas log fireplace, and an abundance of natural light that filters through large picture windows, creating a warm and inviting atmosphere. The heart of the home, the kitchen, is a chef's delight featuring granite counters, stainless appliances and a sunny breakfast area, and a walk-in pantry for ample storage. The primary bedroom is at the back of the home, and has great views of your beautiful backyard. Enjoy the amenities of the Circle C community, including 4 pools, 6 playscapes, 2 community centers, and the Circle C Cafe. For outdoor enthusiasts, explore nearby trails at Slaughter Creek Trail or Veloway Park, or indulge in entertainment options such as the Alamo Drafthouse and Lady Bird Johnson Wildflower Center. Incredible location, walking distance to Mills Elementary, Summer Moon, HEB, and Taco Deli! Don't miss out on this incredible opportunity to call Circle C home!
Location
State TX
County Travis
Rooms
Main Level Bedrooms 3
Interior
Interior Features High Ceilings, Granite Counters, Crown Molding, In-Law Floorplan, Open Floorplan, Primary Bedroom on Main
Heating Central
Cooling Central Air
Flooring Carpet, Tile, Wood
Fireplaces Number 1
Fireplaces Type Living Room
Fireplace Y
Appliance Built-In Gas Oven, Built-In Gas Range, Dishwasher, Disposal, Exhaust Fan, Microwave
Exterior
Exterior Feature Lighting, Private Yard
Garage Spaces 2.0
Fence Stone, Wood
Pool None
Community Features Cluster Mailbox, Common Grounds, Dog Park, Park, Picnic Area, Playground, Pool, Sidewalks, Trail(s)
Utilities Available Cable Available, Electricity Connected, Natural Gas Connected, Sewer Connected, Water Connected
Waterfront Description None
View None
Roof Type Composition
Accessibility Grip-Accessible Features
Porch Covered, Rear Porch
Total Parking Spaces 2
Private Pool No
Building
Lot Description Front Yard, Landscaped, Native Plants, Private, Sprinkler - Automatic
Faces West
Foundation Slab
Sewer Public Sewer
Water Public
Level or Stories One
Structure Type Stone
New Construction No
Schools
Elementary Schools Mills
Middle Schools Gorzycki
High Schools Bowie
School District Austin Isd
Others
HOA Fee Include Maintenance Grounds,Maintenance Structure
Restrictions Covenant
Ownership Fee-Simple
Acceptable Financing Cash, Conventional
Tax Rate 1.8092
Listing Terms Cash, Conventional
Special Listing Condition Standard
Read Less
Want to know what your home might be worth? Contact us for a FREE valuation!

Our team is ready to help you sell your home for the highest possible price ASAP
Bought with StepStone Realty LLC

