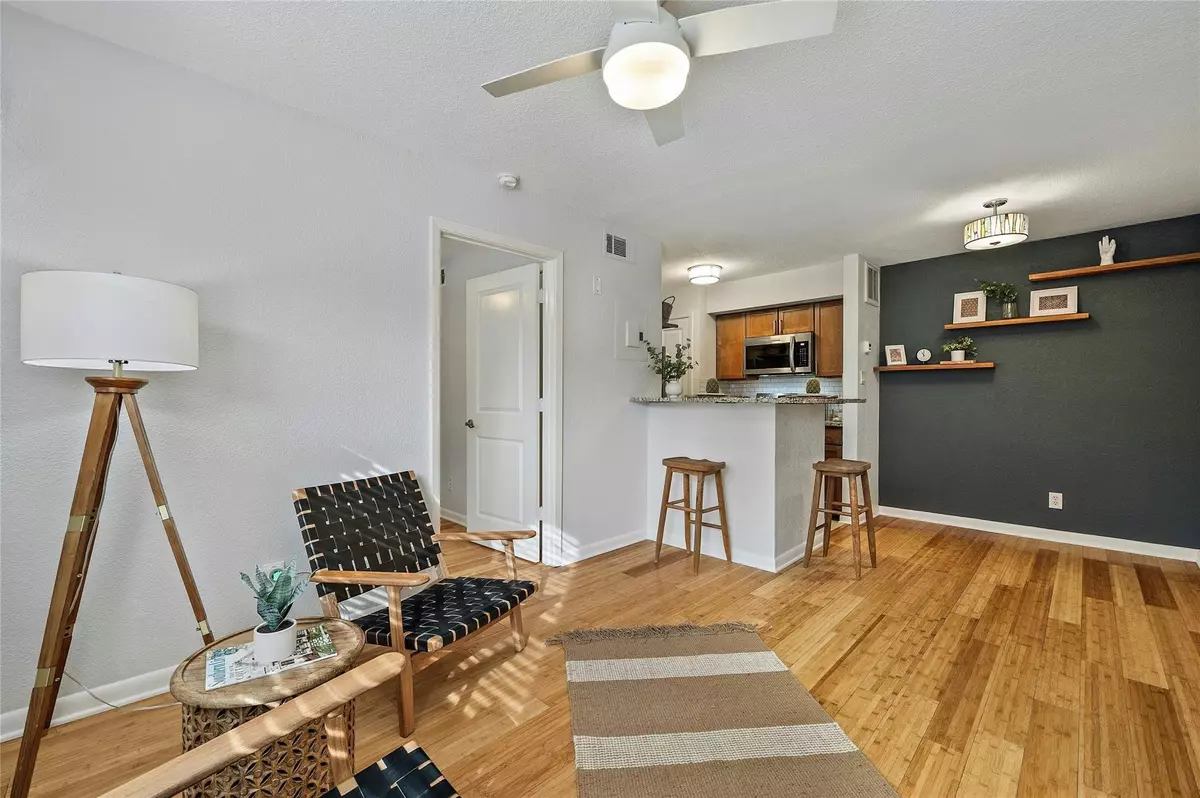$185,000
For more information regarding the value of a property, please contact us for a free consultation.
3204 Menchaca RD #305 Austin, TX 78704
1 Bed
1 Bath
420 SqFt
Key Details
Property Type Condo
Sub Type Condominium
Listing Status Sold
Purchase Type For Sale
Square Footage 420 sqft
Price per Sqft $490
Subdivision Ivy 78704 Condo Amd The
MLS Listing ID 1689770
Sold Date 01/31/25
Style 1st Floor Entry
Bedrooms 1
Full Baths 1
HOA Fees $185/mo
Originating Board actris
Year Built 1985
Annual Tax Amount $2,370
Tax Year 2024
Lot Size 1,219 Sqft
Property Sub-Type Condominium
Property Description
Experience vibrant South Austin living at its finest in this updated and stylish 1-bedroom, 1-bath first-floor condo nestled in the highly sought-after gated Ivy Condos community. Boasting an unbeatable location, this home places you steps away from iconic local spots like Torchy's Tacos, Matt's El Rancho, Amy's Ice Cream, and Radio Coffee. The vibrant South Lamar corridor is at your doorstep, offering an array of dining, shopping, and entertainment options. With easy access to downtown, major bus lines, and Austin's key highways, including SoCo, South First, Highway 290, Highway 71, and I-35, this home truly defines convenience. The condo itself exudes modern charm with carefully curated upgrades throughout. The kitchen features sleek granite countertops, stainless steel appliances, new microwave, and an eye-catching backsplash that adds a pop of personality to the space. Warm 5/8" solid bamboo flooring flows seamlessly through the unit, complementing the contemporary finishes. Updated window treatments allow you to control natural light, while the upgraded HVAC system ensures year-round comfort. Additional touches include a ceiling fan with remote control and wooden display shelves that combine functionality with sophisticated design. Step outside your door and enjoy the exceptional amenities that make the Ivy Condos truly special. Cool off in the sparkling onsite pool, safely store your bike in the secure bike room, let your furry friends play in the dedicated dog park, or unwind in the community's outdoor area. The well-maintained common spaces create a sense of community while offering opportunities to relax & recharge. The HOA fee includes water, hot water, trash, recycling, pool, landscaping, and exterior maintenance. The property is also wired for Google Fiber internet, ensuring high-speed connectivity. Whether you're looking to immerse yourself in Austin's dynamic culture or enjoy the peace of a gated community, this home offers the best of both worlds.
Location
State TX
County Travis
Rooms
Main Level Bedrooms 1
Interior
Interior Features Breakfast Bar, Built-in Features, Ceiling Fan(s), Granite Counters, No Interior Steps, Open Floorplan, Primary Bedroom on Main, Soaking Tub, See Remarks
Heating Central, Electric
Cooling Central Air, Electric
Flooring Bamboo, Tile
Fireplaces Type None
Fireplace Y
Appliance Dishwasher, Disposal, Electric Cooktop, Exhaust Fan, Microwave, Electric Oven, Free-Standing Electric Range
Exterior
Exterior Feature None
Fence None
Pool None
Community Features Bike Storage/Locker, Cluster Mailbox, Dog Park, Gated, Pool
Utilities Available Electricity Available, High Speed Internet, Water Available
Waterfront Description None
View None
Roof Type Composition
Accessibility None
Porch None
Total Parking Spaces 2
Private Pool No
Building
Lot Description Trees-Medium (20 Ft - 40 Ft)
Faces South
Foundation Slab
Sewer Public Sewer
Water Public
Level or Stories One
Structure Type Brick Veneer,HardiPlank Type,Metal Siding
New Construction No
Schools
Elementary Schools Joslin
Middle Schools Covington
High Schools Crockett
School District Austin Isd
Others
HOA Fee Include Water,Landscaping,Parking,Sewer,Trash
Restrictions None
Ownership Fee-Simple
Acceptable Financing Cash, Conventional, FHA
Tax Rate 1.982
Listing Terms Cash, Conventional, FHA
Special Listing Condition Standard
Read Less
Want to know what your home might be worth? Contact us for a FREE valuation!

Our team is ready to help you sell your home for the highest possible price ASAP
Bought with Compass RE Texas, LLC

