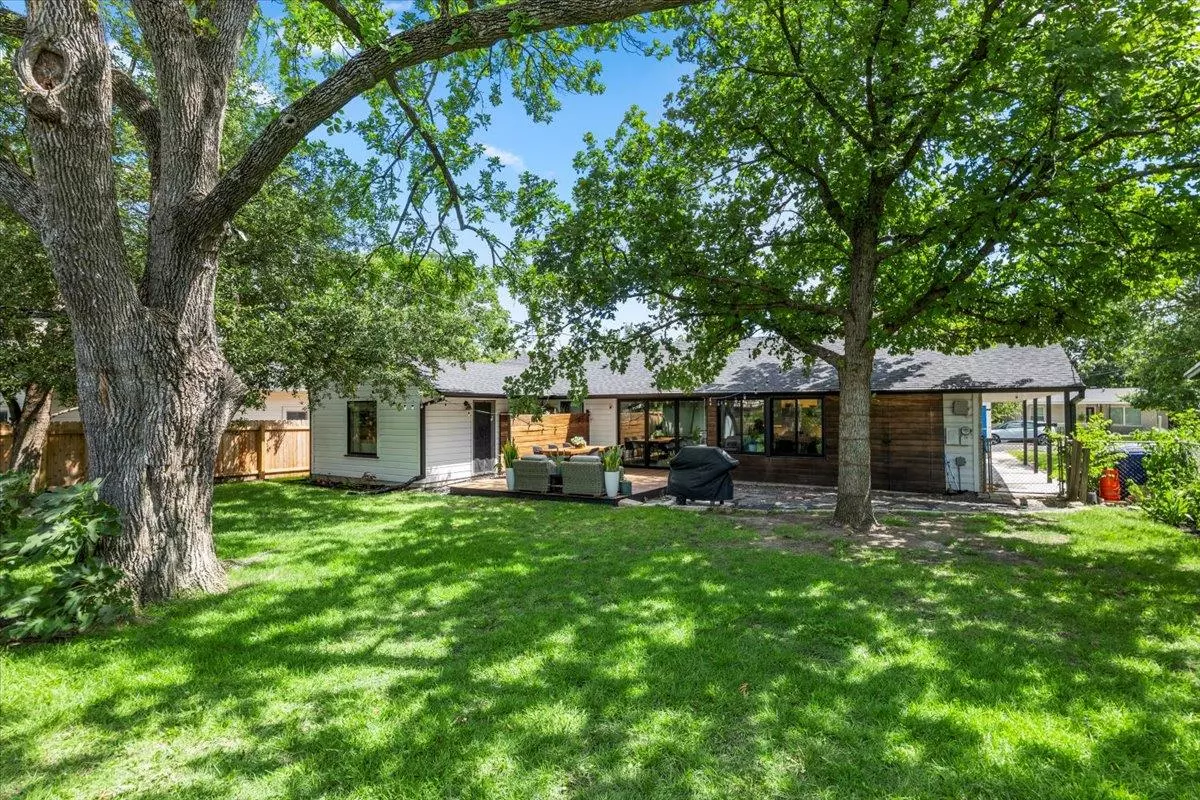$619,900
For more information regarding the value of a property, please contact us for a free consultation.
1414 Ridgemont DR Austin, TX 78723
4 Beds
2 Baths
1,774 SqFt
Key Details
Property Type Single Family Home
Sub Type Single Family Residence
Listing Status Sold
Purchase Type For Sale
Square Footage 1,774 sqft
Price per Sqft $355
Subdivision Delwood 04 Sec B
MLS Listing ID 7082663
Sold Date 07/21/25
Bedrooms 4
Full Baths 2
HOA Y/N No
Year Built 1955
Annual Tax Amount $7,694
Tax Year 2024
Lot Size 8,450 Sqft
Acres 0.194
Property Sub-Type Single Family Residence
Source actris
Property Description
Welcome to your dream home in the highly desirable Windsor Park neighborhood! This beautifully updated residence, on one of the premier streets in the neighborhood, offers the perfect blend of style, comfort, and convenience—just minutes from tons of shopping, dining, and entertainment options. HVAC, roof & windows were all replaced in '24, kitchen remodel was in '23, & bathroom remodels were done in '22. Step inside to discover gorgeous hardwood floors throughout—no carpet anywhere—creating a clean, timeless look. The stunning kitchen is complete with quartz countertops, stainless steel appliances, a farmhouse sink, and ample cabinetry for all your storage needs. Each bedroom is generously sized with spacious closets and the functionality of the floorplan with a bonus office or flex space is an amazing find in the community. Enjoy the Texas weather in your sprawling backyard, perfect for entertaining, featuring a large deck ideal for outdoor dining and gatherings. There is even an outdoor shower! A 2-car carport provides convenient and protected parking with easy access to the home. The trees and huge yard are sure to wow! This home has it all—style, space, and an unbeatable location. Don't miss this Windsor Park gem!
Location
State TX
County Travis
Area 3
Rooms
Main Level Bedrooms 4
Interior
Interior Features Built-in Features, Ceiling Fan(s), Primary Bedroom on Main
Heating Central
Cooling Central Air
Flooring Laminate, Tile
Fireplaces Type None
Fireplace Y
Appliance Dishwasher, Microwave, Free-Standing Gas Range, Stainless Steel Appliance(s), Water Heater
Exterior
Exterior Feature Exterior Steps, Rain Gutters, Private Yard
Fence Back Yard, Chain Link, Wood
Pool None
Community Features None
Utilities Available Electricity Available, Natural Gas Available, Sewer Available, Water Available
Waterfront Description None
View None
Roof Type Composition
Accessibility None
Porch Deck
Total Parking Spaces 6
Private Pool No
Building
Lot Description Curbs, Sprinkler - Automatic, Trees-Large (Over 40 Ft)
Faces Southwest
Foundation Slab
Sewer Public Sewer
Water Public
Level or Stories One
Structure Type Masonry – Partial,Wood Siding
New Construction No
Schools
Elementary Schools Blanton
Middle Schools Lamar (Austin Isd)
High Schools Northeast Early College
School District Austin Isd
Others
Restrictions Deed Restrictions
Ownership Fee-Simple
Acceptable Financing Cash, Conventional
Tax Rate 1.9818
Listing Terms Cash, Conventional
Special Listing Condition Standard
Read Less
Want to know what your home might be worth? Contact us for a FREE valuation!

Our team is ready to help you sell your home for the highest possible price ASAP
Bought with Uptown Realty LLC

